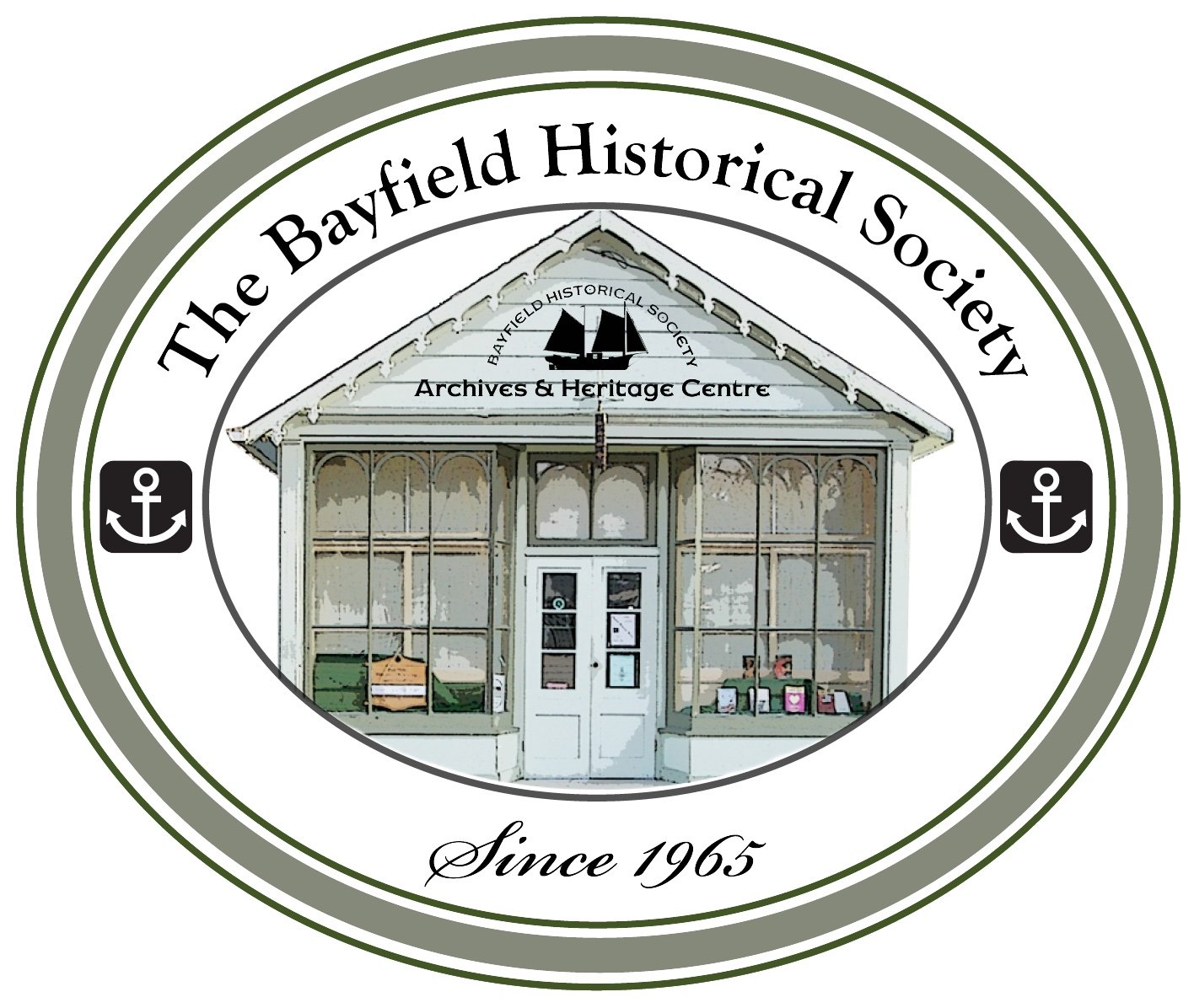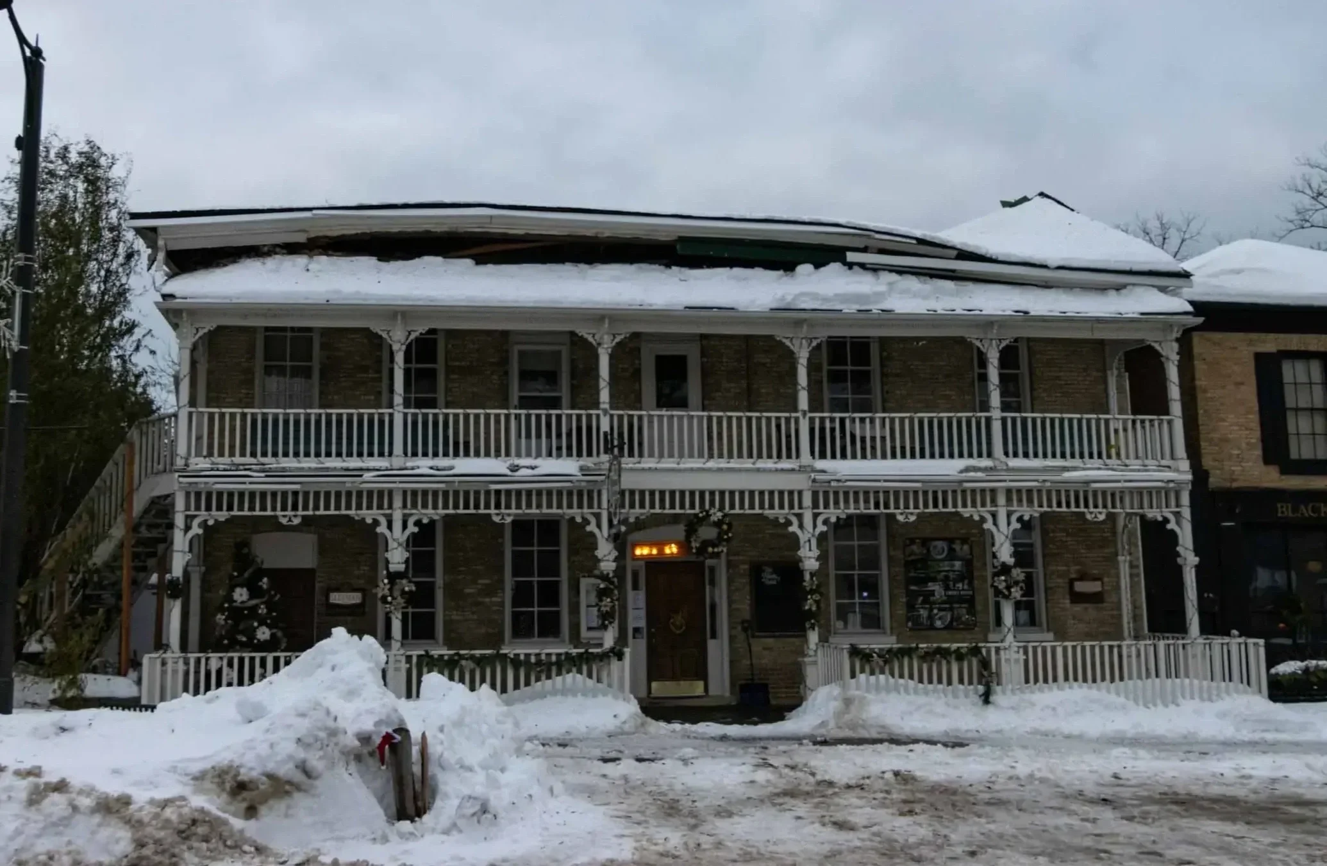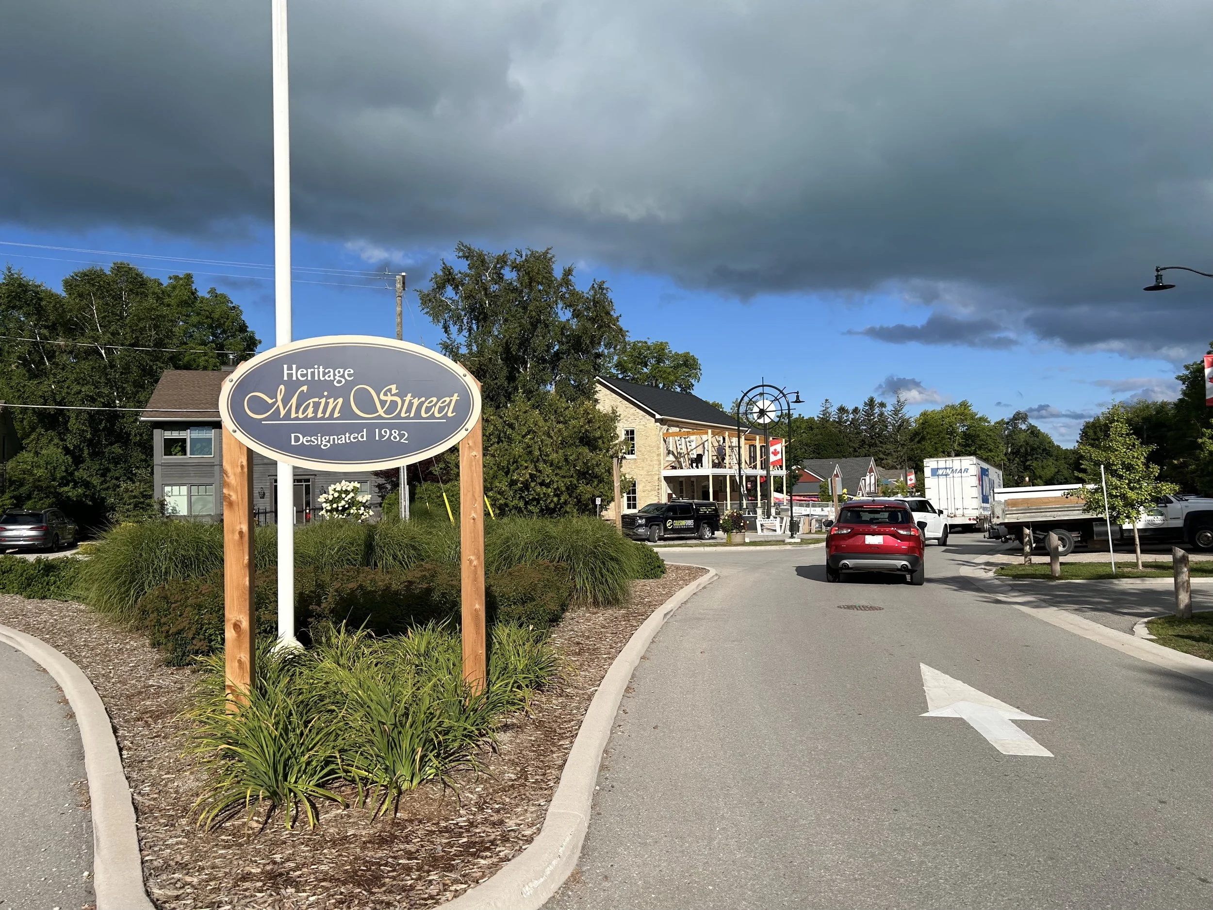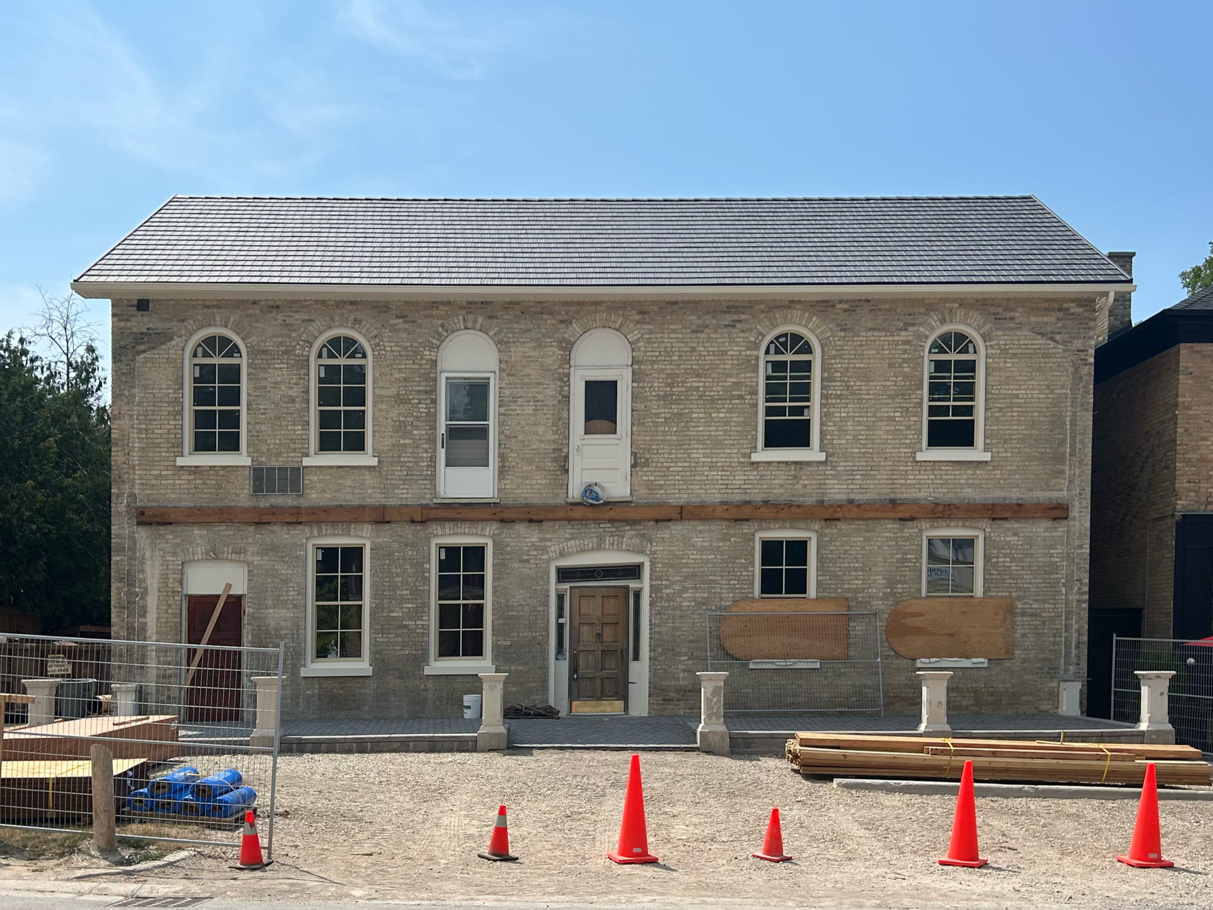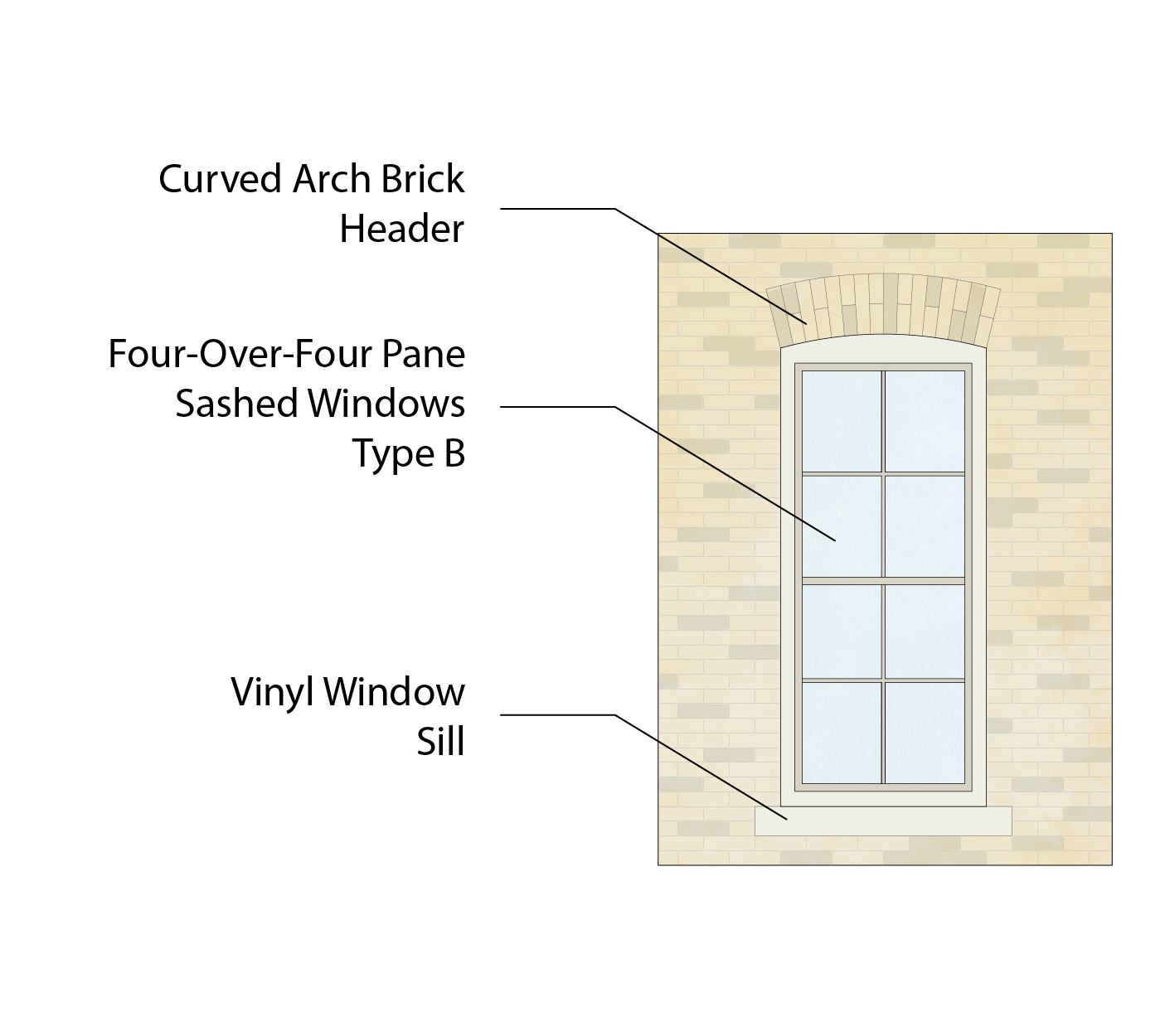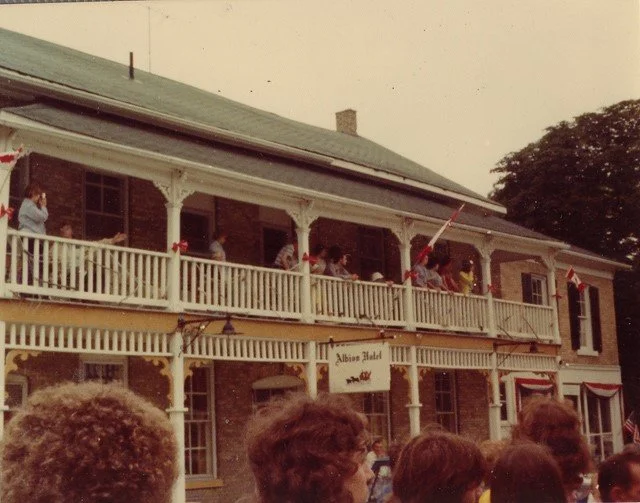
The Albion Hotel
1 Main Street North
The Albion Hotel features a two-storey Georgian-style structure, complemented by a 2-story veranda in the Folk Victorian style. The property is protected under Part V of the Ontario Heritage Act within the Bayfield Heritage Conservation District. It is situated at the south end of Bayfield’s Main Street North where it recently re-opened in September 2025 after repairs as a hotel and restaurant. The contents of this article were developed in consultation with the Bayfield Heritage Conservation District Plan and Guidelines published in 2024.
Property Evolution
1840-1856
The Albion Hotel’s presence at the beginning of Main Street North serves as a welcoming setting for travellers and has been a pivotal figure in the community’s history. The property's history began in 1840, when it housed a general store, one of the village's first retail operations. With the development of the shipping port, the population and number of travellers to the village slowly increased throughout the following decade. As a result, the building had a second-storey expansion to become the new Georgian brick stagecoach hotel and barn, which opened in 1856.
1902
The wooden two-storey veranda was constructed on the front facade in 1902, during the Victorian era of architecture, and was decorated with carved embellishments in line with the period's styles.
Between 1880-1901, the initial stagecoach hotel and barn to the rear. Photo provided by Bayfield Historical Society.
Between 1902-1910, the initial stagecoach hotel with the initial veranda addition. Photo provided by Bayfield Historical Society.
1980s
For some time, the property remained largely untouched, with the most significant intervention being the removal of the back barn at an unknown date. From the 1980s onwards, modifications to the interior fixtures of the hotel rooms and kitchen took place to maintain modern amenities while still preserving its original charm. To assist in the efforts, the property was provided a Ministry of Culture and Communications heritage grant that funded the restoration of the original veranda.
2024-Present
This served to sustain the property's continuous operations until December 2024, when snow loads caused the roof to collapse. The failure resulted in significant damage to the interior, detached the veranda and compromised the structural integrity of the building so much that it was initially recommended to be demolished. Contrarily, the hotel was saved and reopened in September 2025 as a result of community advocacy and the owner's ongoing commitment to preserving its legacy. Even with the hotel’s near destruction, it will now continue to anchor Bayfield's Main Street and represent the strength of the community that surrounds it.
1977 of the hotel, including the new extension off the back where the barn was previously located. Photo provided by Bayfield Historical Society.
2024 after the roof collapse. Photo provided by Melody Falconer-Pounder in the Bayfield Breeze.
Property Timeline
Heritage Value
The Albion Hotel is appreciated for its aesthetic and historical value in addition to its contributions to the Heritage District’s values.
The Albion Hotel Property
1976 of the hotel along Main Street North with people on the veranda. Photo provided by Bayfield Historical Society.
The building is aesthetically valuable for its mix of styles and historically significant for its association with local stories. The mixed-use development had evolved in a manner comparable to other rural buildings in the area designed by building owners, resulting in hybrid forms. This was illustrated when the Georgian facade was transformed with the two-storey veranda addition in the Folk Victorian style, producing a notable example of rural architecture. One occurrence in the building's history cemented its status in the village as a haunted hotel. In 1897, the Elliott brothers, who were part of the family hotel owners at the time, got into an altercation on the property where Fred shot Harvey as a result. Following the incident, numerous hotel guests claimed to have encountered what they believed to be a ghost. The haunting legacy continues to spark conversations in the present day, cementing its status as an ever-lasting story in the village's history.
Bayfield Heritage Conservation District
2025 taken at the South end of Main Street North with the Albion Hotel in the background. Photo provided by Natalie Murdoch at Bayfield Historical Society.
The property also serves as a clear representation of the Heritage District's historical, social, and aesthetic values. Bayfield's industry transformation from a shipping port and agricultural center into a fishing and tourism hot spot had shaped the history of numerous properties, including the Albion Hotel. The site's history, which started as a general store before becoming a hotel, reflects an evolution that corresponds to the commercial growth taking form around it. Once it became one of the four earliest hotels in Bayfield, the new industry was then able to grow from the foundation of the hospitality businesses in the village. The property is also socially valued for its continued service in the local tourism industry, which in turn contributes to the village's overall sense of identity. Aesthetically, it adds to the valued pedestrian experience along Main Street North by retaining a generous set-back and welcoming public seating area on the veranda. Between its long history to its ongoing efforts in providing accommodations and services for local visitors, the site has become an anchoring figure along Bayfield’s Main Street North.
Georgian
The primary style of the Albion Hotel’s original building was Georgian. It was highly popular in Ontario during the first half of the 19th century. Georgian style is recognized by its symmetry, brick materiality, equally proportioned windows, and hipped/ gable roof. The Albion Hotel reflects many of these characteristics even after its recent reconstruction with some of the key elements including:
Impression of a balanced facade as as the openings are not fully symmetrical;
Yellow brick in a running bond laying pattern with round and curved arch headers over openings;
Equal four-over-four pane sash windows with additional fanlight on upper level windows; and,
Gable roof.
Architectural Styles and Elements
In 2025, the hotel under construction following the roof collapse that took place in the previous year. Photo provided by Natalie Murdoch Bayfield Historical Society.
Folk Victorian
The second style was that of Folk Victorian present in the two-storey veranda addition. This style came about as a more affordable option to the increasingly popular Queen Anne and Italianate styles during the Victorian era at the end of the 19th century. One of the key features of this style was the inclusion of verandas on both new construction and as additions to existing buildings. The verandas were characterized by their ornate but affordable ornamentation, made typically of wood. Even as the veranda was replaced in 2025 as a result of the building’s roof collapse, it was constructed to be in keeping with the original character and design.
Between 1957-2000, of the hotel along Main Street North with the two-storey veranda. Photo provided by Bayfield Historical Society.
Main Street North Elevation
Drawing by Natalie Murdoch.
Two-Storey Open Veranda
Drawing by Natalie Murdoch.
Window A
Drawing by Natalie Murdoch.
Window B
Drawing by Natalie Murdoch.
Historical Photographs
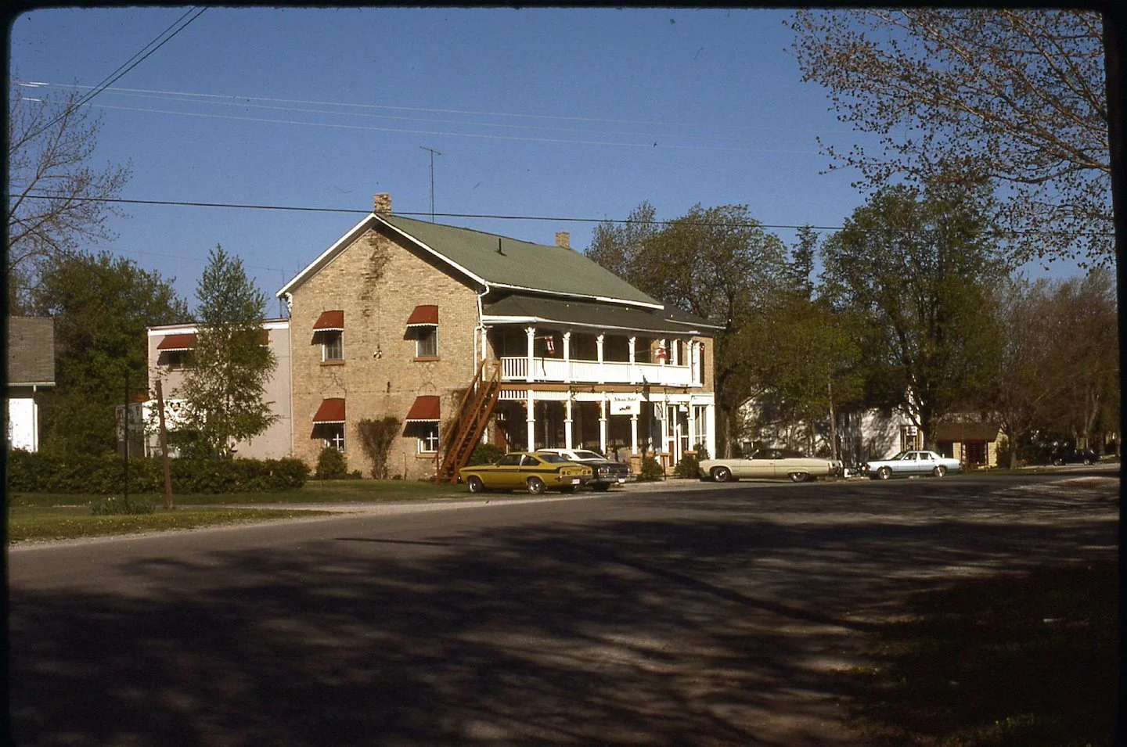
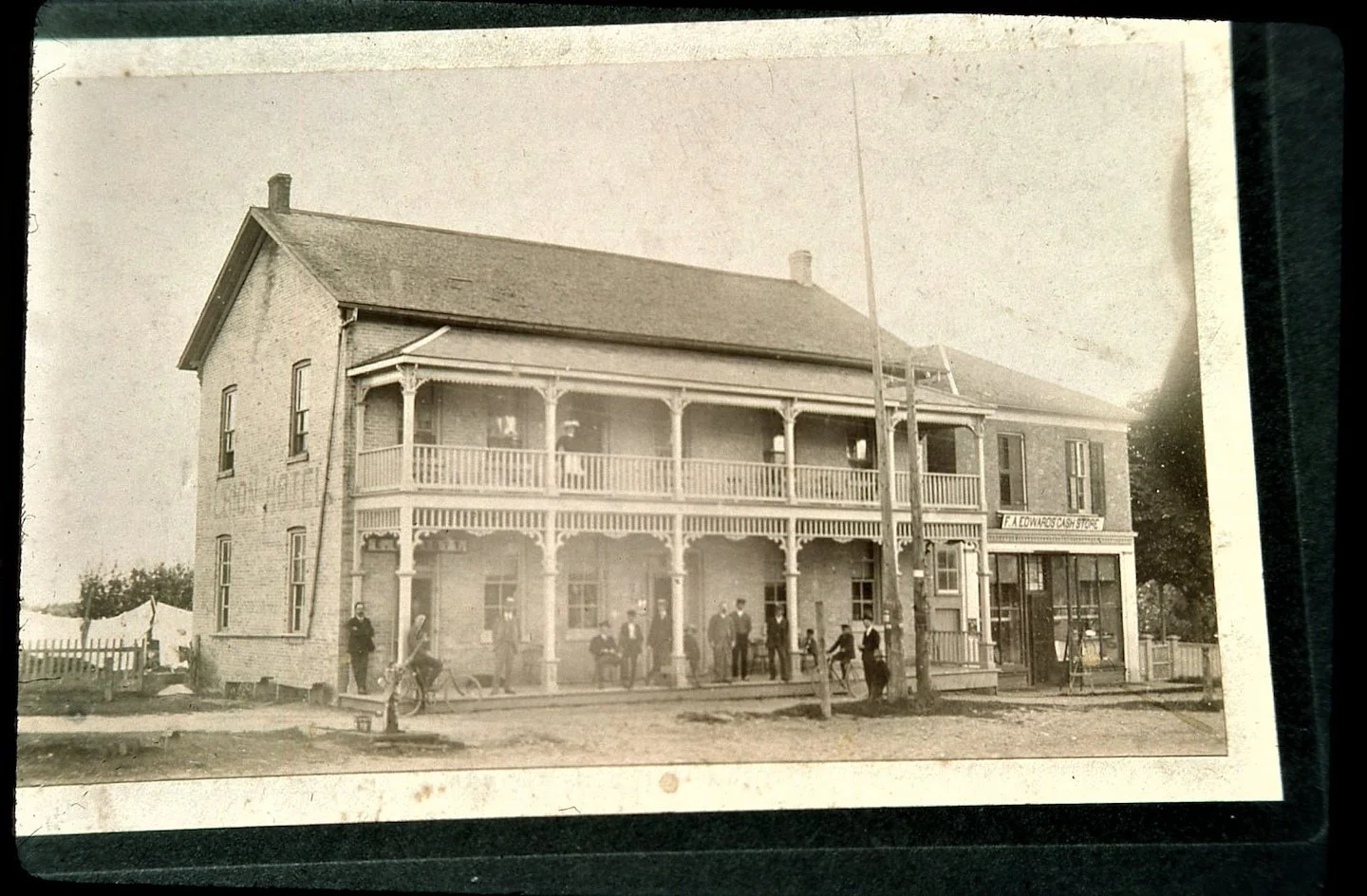
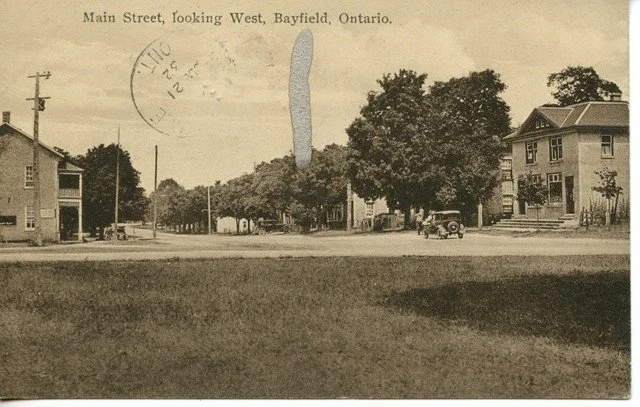
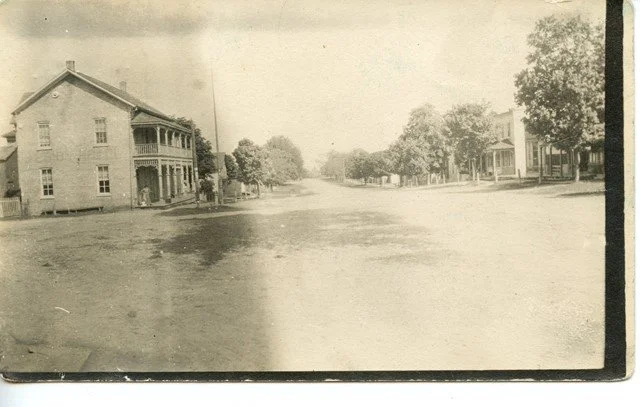
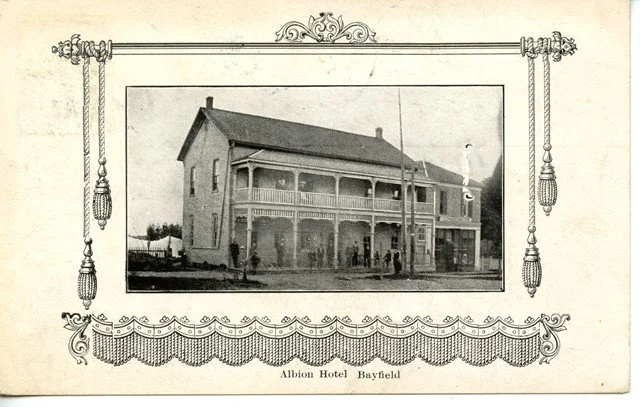
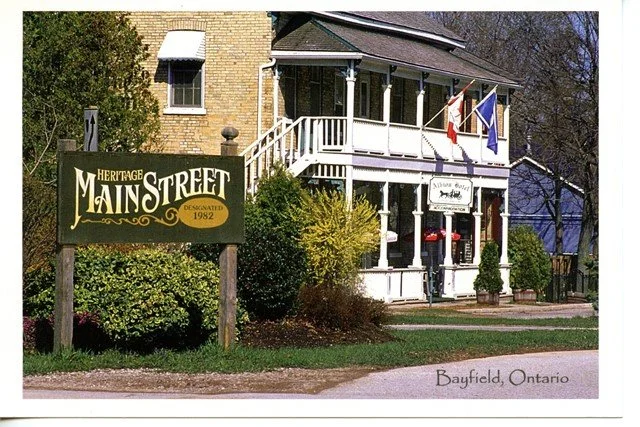
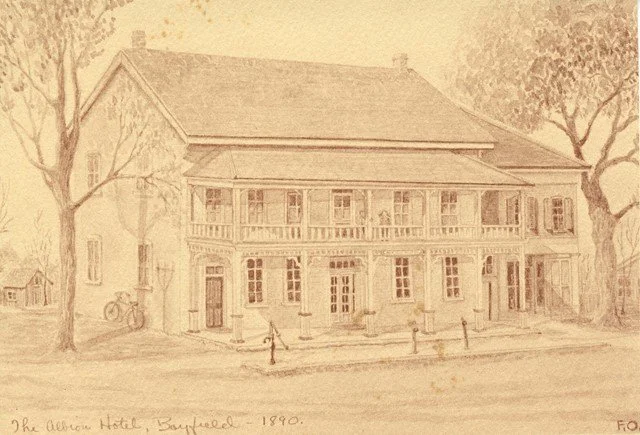
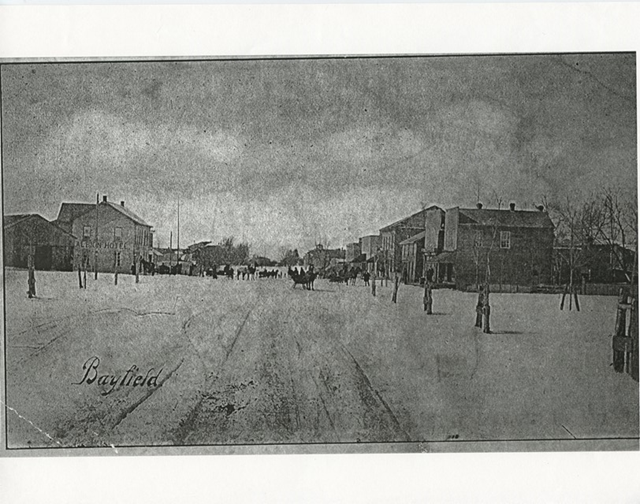
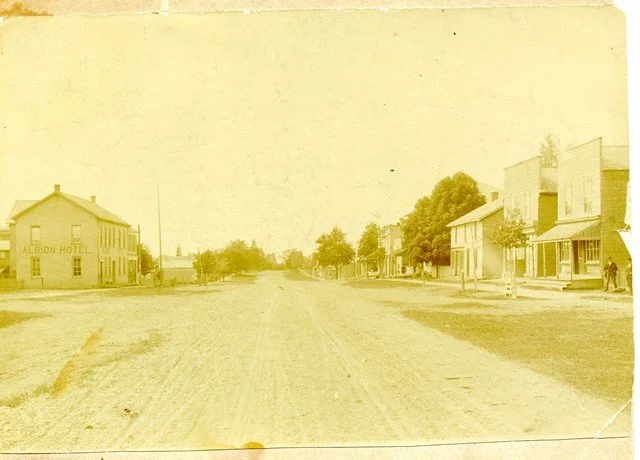

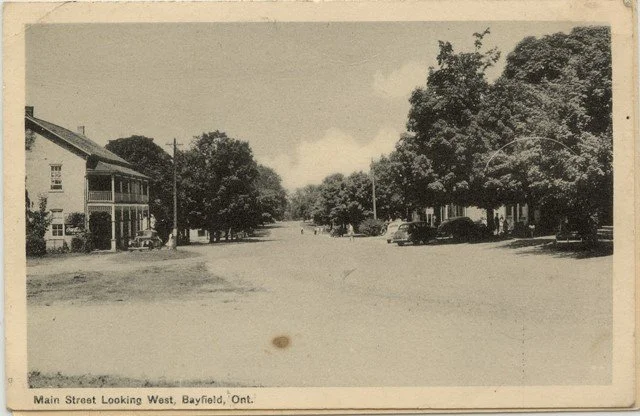
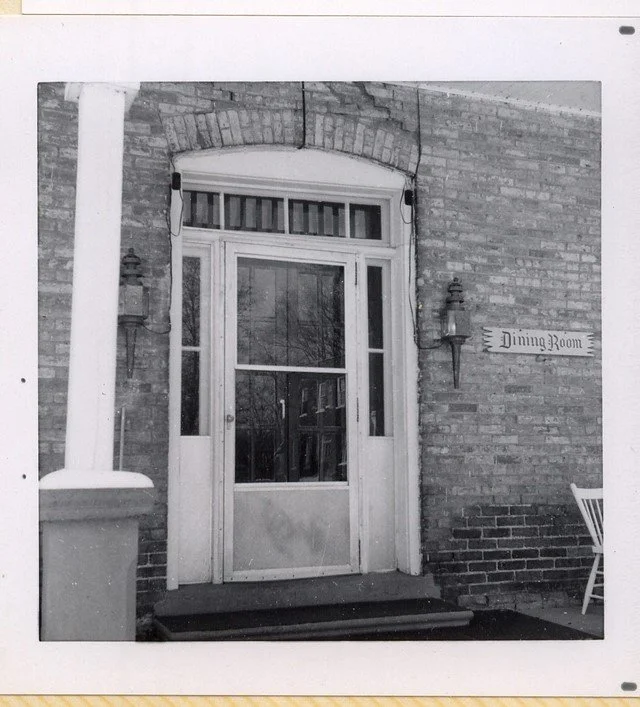
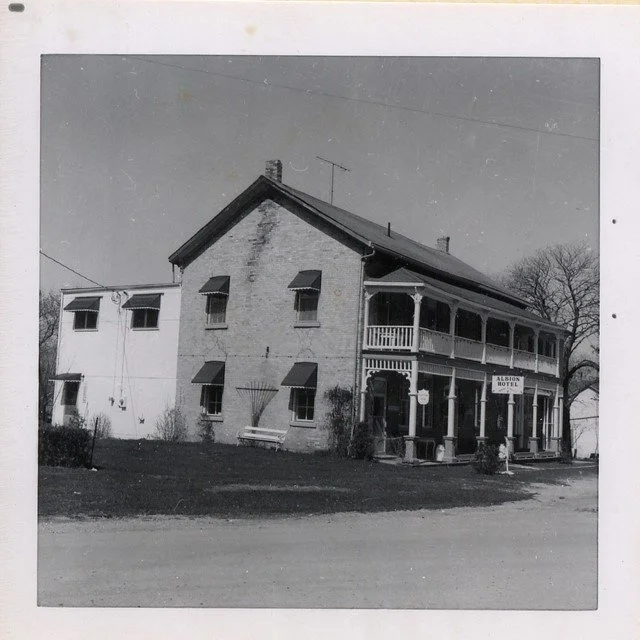
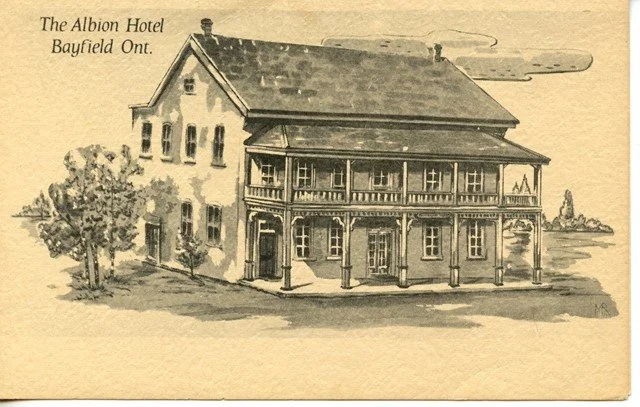
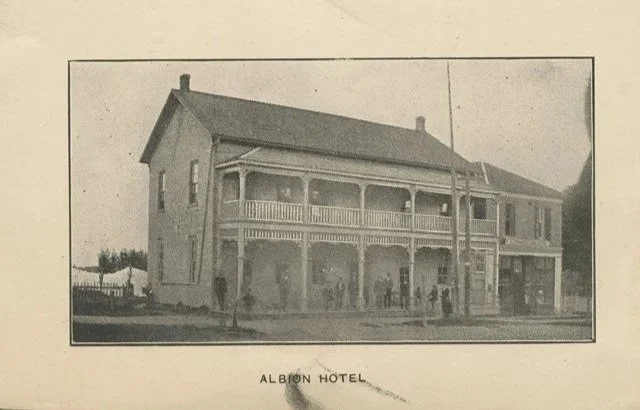
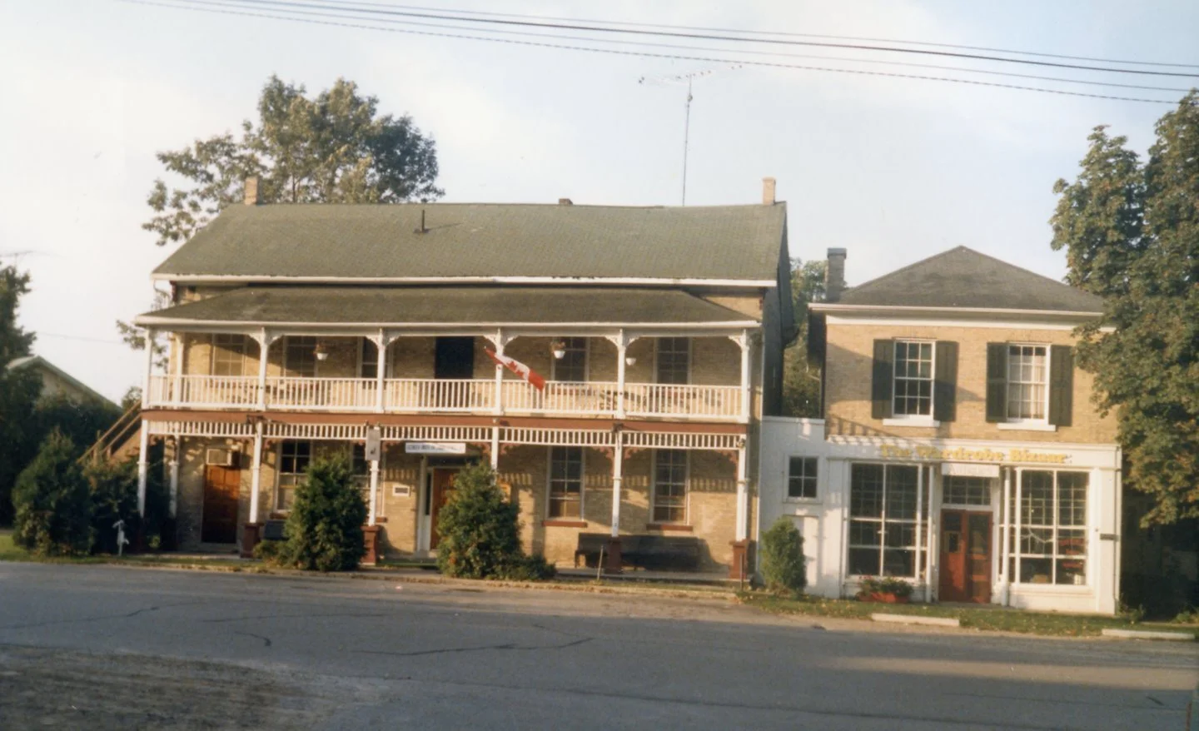
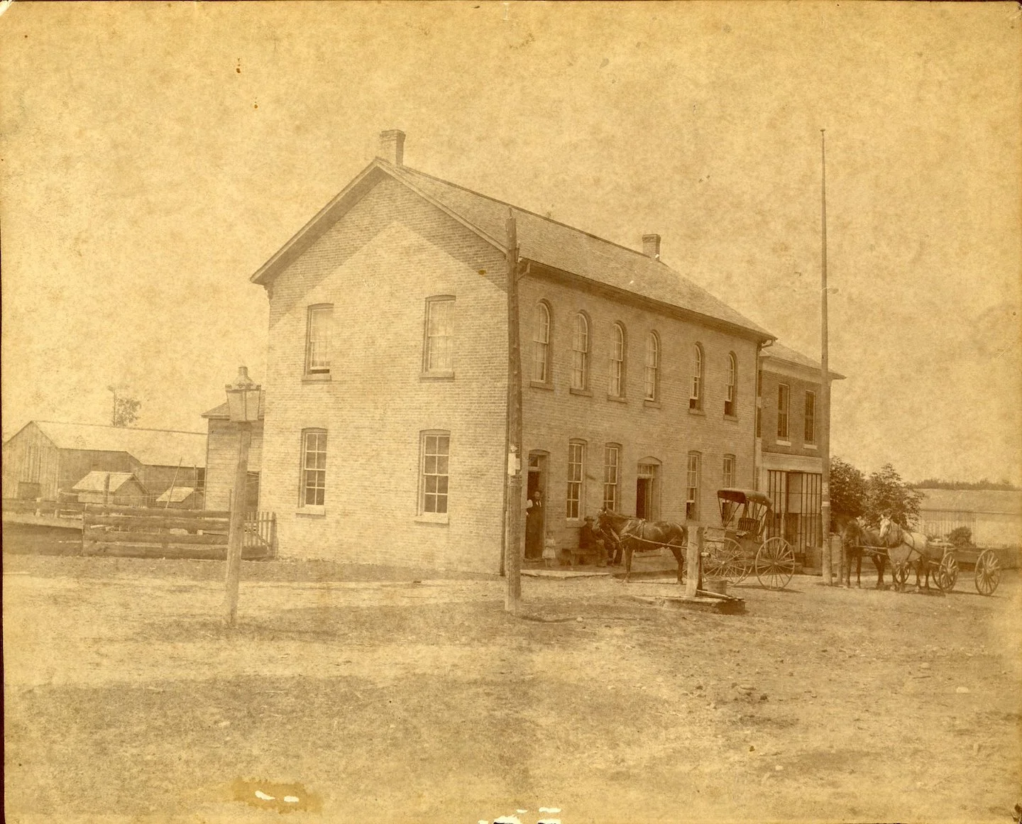
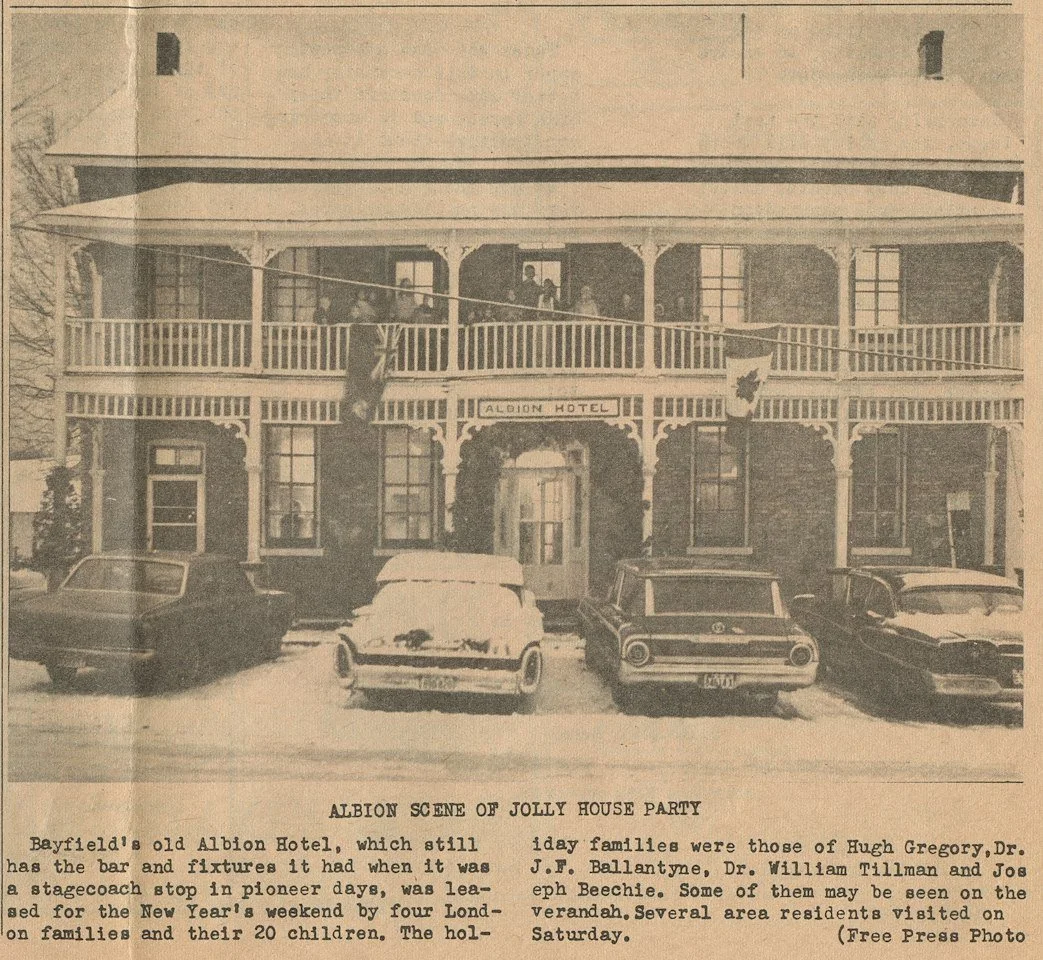
Sources
Clinton News-Record. Clinton, Ontario. June 24, 1976.
Cragoe, Carol Davidson. How to Read Buildings: A Crash Course in Architectural Styles. New York: Rizzoli, March 18, 2008.
Driftscape Inc. Main Street Walking Tour (interactive map). Accessed August 30, 2025. https://webapp.driftscape.com/map/9c9bd198-76fb-11e9-8000-b0cf3db2a64e.
Gillians, Dave. For the Love of Bayfield: The Events and Special People Who Shaped This Village. Bayfield, ON: Bayfield Historical Society, 2012. Updated edition, 2016. Accessed August 30, 2025.
Heritage Resource Centre. Architectural Styles Guide. Canada: Heritage Resource Centre, 2018. Accessed August 30, 2025. https://www.therealtydeal.com/wp-content/uploads/2018/06/Heritage-Resource-Centre-Achitectural-Styles-Guide.pdf.
Historical Walking Tour. Bayfield, ON: Bayfield Historical Society, n.d. Accessed August 30, 2025.
Huron Historical Notes: 1913; Huron Historical Notes: Bayfield; Huron Historical. Updated edition. Goderich, ON: Huron Historical Society, 2009.
Jones, Will. How to Read Houses: A Crash Course in Domestic Architecture. New York: Rizzoli, March 25, 2014.
Municipality of Bluewater. 2024. Bayfield Heritage Conservation District Plan and Guidelines: Final Report. Bayfield, ON: Municipality of Bluewater. Published September 2, 2024. Accessed August 30, 2025. https://www.municipalityofbluewater.ca/media/4ykav1qo/20240902-final-report-bayfield-hcd-plan-and-guidelines-sept-2-2024.pdf.
Parks Canada. Standards and Guidelines for the Conservation of Historic Places in Canada: A Federal, Provincial and Territorial Collaboration. 2nd ed. Gatineau, Québec: Parks Canada, 2010. Accessed August 30, 2025. https://www.historicplaces.ca/media/18072/81468-parks-s+g-eng-web2.pdf.
Parks Canada. Writing Statements of Significance—A Guide to Heritage Value. Ottawa: Parks Canada, 2011. Accessed August 30, 2025. https://www.historicplaces.ca/media/5422/sosguideen.pdf.
The Albion Hotel. “Our History.” Accessed August 30, 2025. https://www.albionbayfield.com/our-history.
The Buildings of Canada. Canada: Reader’s Digest, 1980. Accessed August 30, 2025. https://www.historicplaces.ca/media/7173/buildingsofcanada.pdf.
External Links
-

Heritage Conservation District Plan
-

The Albion Hotel Website

