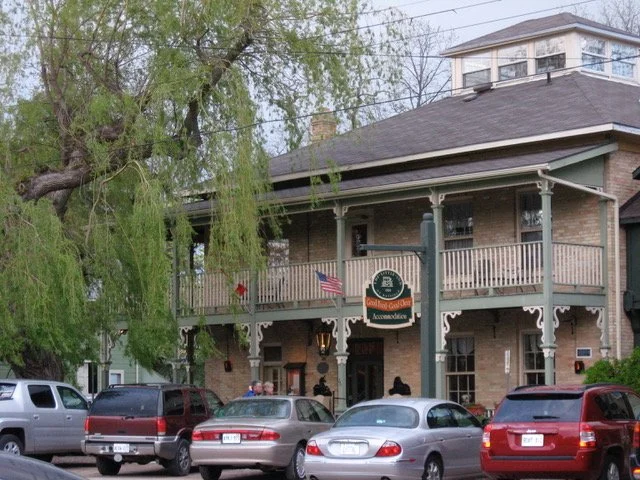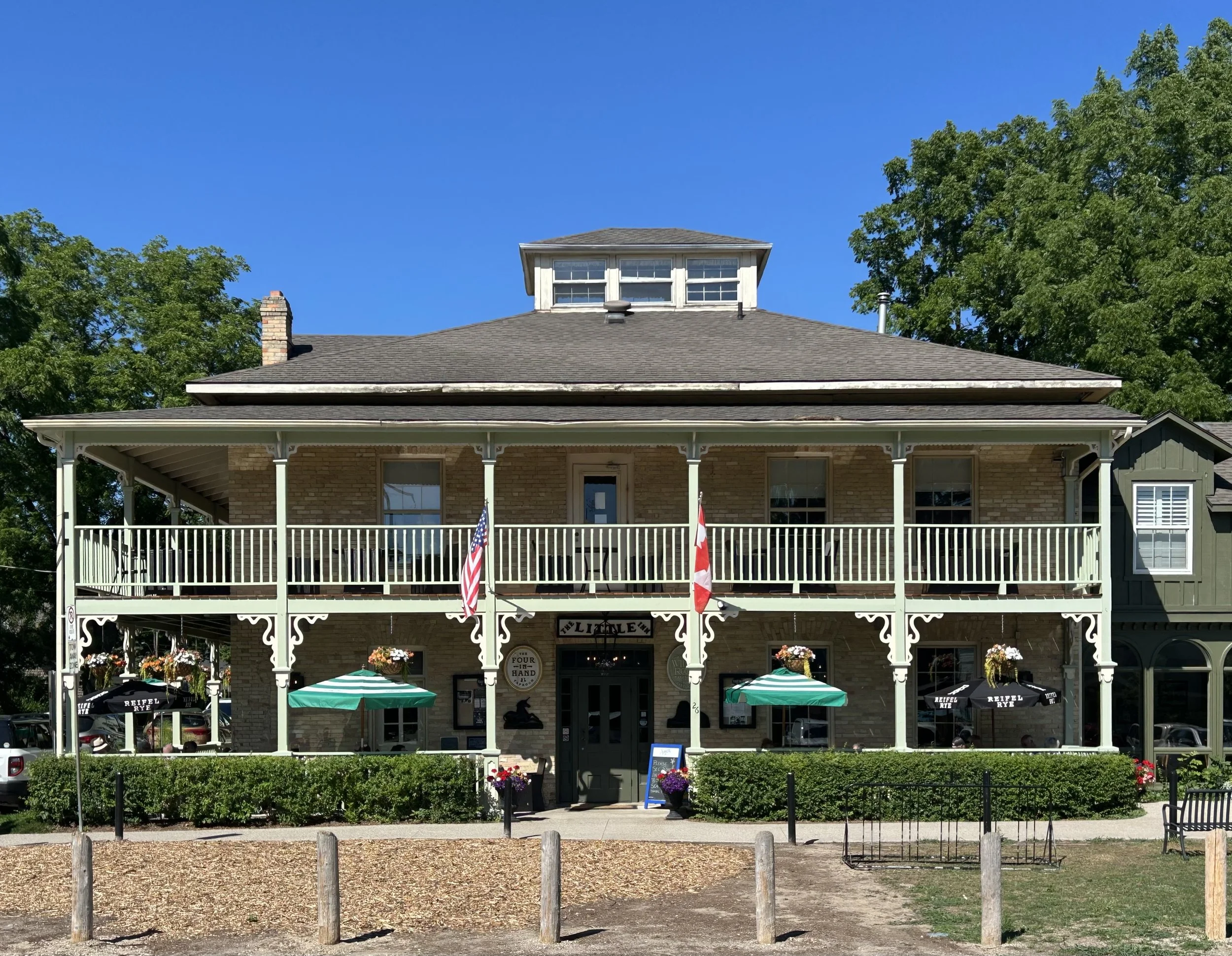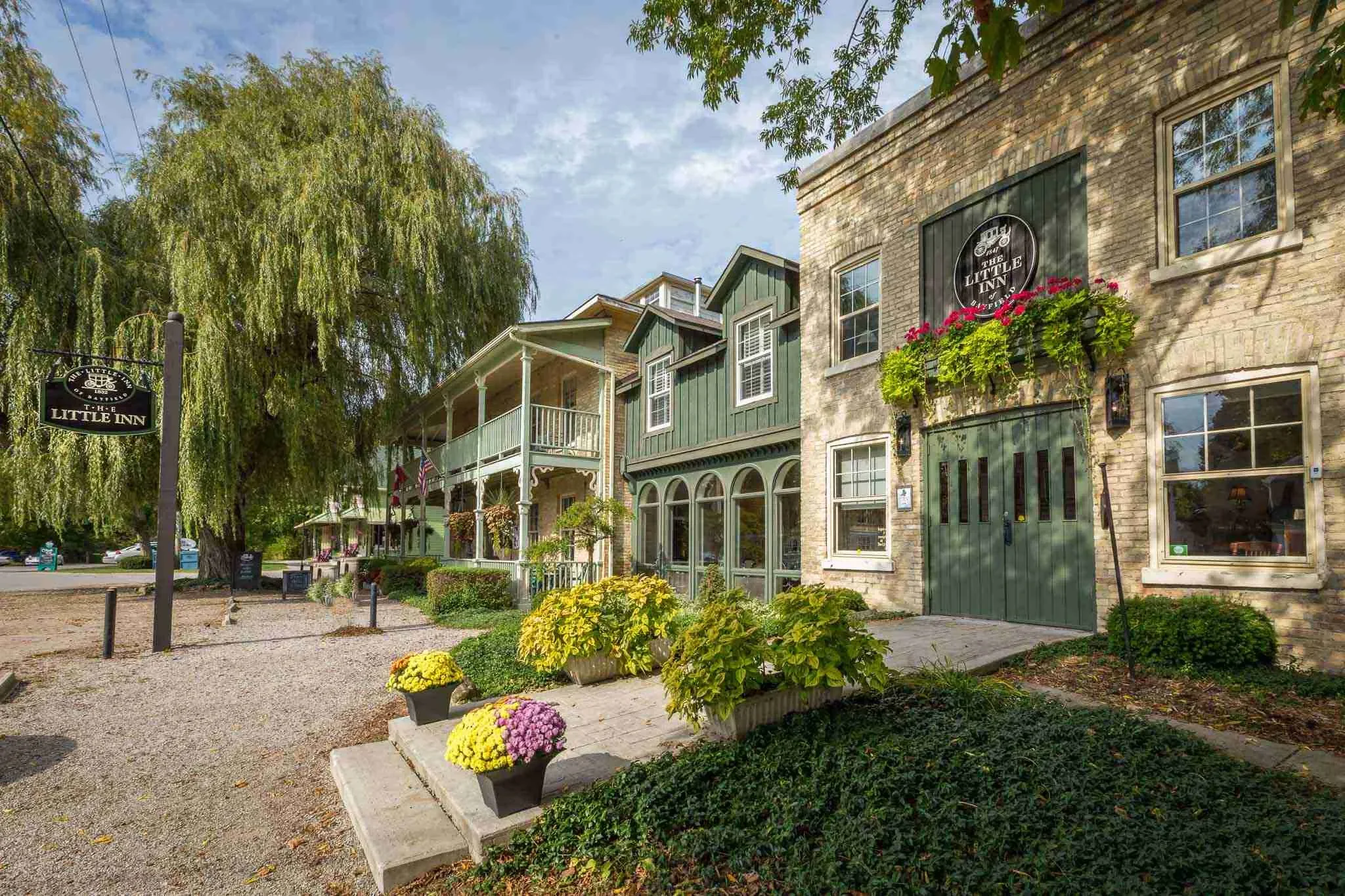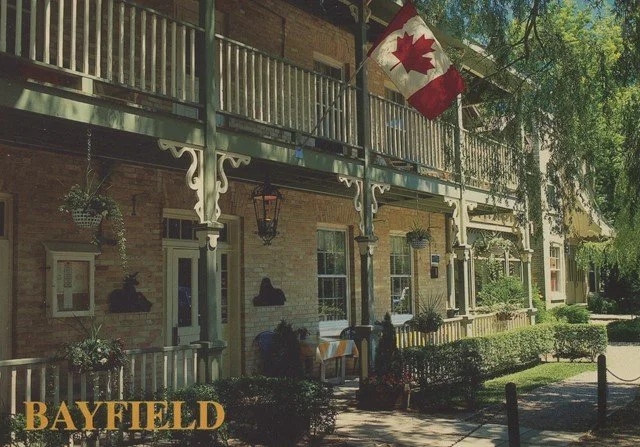
The Little Inn
26 Main Street North
The Little Inn consists of its original two-storey Georgian-style structure with a variety of additions. The modifications include a Folk Victorian-style wraparound veranda and a Modern Farmhouse-style addition that incorporates the neighbouring Carriage Shop structure. The property is protected under Part V of the Ontario Heritage Act within the Bayfield Heritage Conservation District. It is situated at the north end of Bayfield’s Main Street North where it functions as a hotel and restaurant. The contents of this article were developed in consultation with the Bayfield Heritage Conservation District Plan and Guidelines published in 2024.
Property Evolution
1836-1870
The Little Inn’s property is a powerful reminder of Bayfield’s architectural and commercial progress from the early stages of the village’s settlement. The initial development consisted of a log cabin built in 1836, which was later replaced by a brick building that operated as a store and post office in 1847. It was not long after its construction that it was burnt down, with only part of its brick walls surviving the fire. The remaining structure was then preserved and incorporated into the construction of the new Georgian-style stagecoach hotel, called the Commercial Hotel, in the 1850s, and it was expanded in 1870.
This photo is from 1950-1960, but it shows the initial hotel structure when the veranda was missing from the building. Photo provided by Bayfield Historical Society.
1891-1950
A wooden two-storey wrap-around veranda was added in 1891, as this feature gained popularity during the peak of the Victorian era in architecture in the Folk Victorian style. It was required to be removed in 1950 due to rot, but was reconstructed in 1981 to be nearly identical.
1983
The final major intervention to the property took place in 1983 when the building underwent an addition. This involved expanding the hotel’s square footage to incorporate the neighbouring carriage shop turned residential dwelling. When completed, the enlarged elevation featured a continuation of Georgian characteristics on the previous carriage shop facade, similar to the original hotel, linked by a Modern Farmhouse-styled addition.
1934 view of the initial hotel structure with the first veranda addition. At this time, it was the Lakeview Hotel. Photo: Bayfield Historical Society.
2025-Present
The property remained a consistent site along the street up until 2025, when its iconic willow tree, planted in 1890, was damaged in a wind storm and removed. Despite the tree’s destruction, the hotel and restaurant continue to prosper in the village's tourist and commercial centre.
After 1986, with new dining room addition attached to the old carriage shop. Photo provided by Bayfield Historical Society.
2008 of the Little Inn and its former cherished willow tree. Photo provided by Julia Armstrong from the Bayfield Historical Society.
Property Timeline
Heritage Value
The Little Inn is appreciated for its aesthetic value in addition to its contributions to the Heritage District’s historical and social value.
The Little Inn Property
2025 of the initial hotel structure along Main Street North after the willow tree was removed. Photo provided by Natalie Murdoch from the Bayfield Historical Society.
The building conveys aesthetic value by demonstrating a blend and evolution of architectural style tendencies for the area. It was typical for commercial projects in rural communities to inherit hybrid styles, as many buildings were designed by their owners, who wanted to incorporate the popular styles of the time while still being shaped by their own preferences. As the property had expanded, many of the additions were influenced by different styles, including Georgian, Folk Victorian and Modern Farmhouse, making it a valuable example of how architecture was formed in rural communities.
Bayfield Heritage Conservation District
2025 facing south down Main Street North across from the Little Inn. Photo provided by Natalie Murdoch from the Bayfield Historical Society.
The property also serves as a clear representation of the Heritage District's historical, social, and aesthetic values. Bayfield's industry transformation from a shipping port and agricultural center into a fishing and tourism hot spot had shaped the history of numerous properties, including the Little Inn. The site's history, which started as a store and post office before becoming a hotel, reflects an evolution that corresponds to the commercial growth taking form around it. Once it became one of the four earliest hotels in Bayfield, the new industry was then able to grow from the foundation of the hospitality businesses in the village. The property is also socially valued for its continued service in the local tourism industry, which in turn contributes to the village's overall sense of identity. Aesthetically, it adds to the valued pedestrian experience along Main Street North by retaining a generous set-back and welcoming public seating area on the veranda. Between its long history to its ongoing efforts in providing accommodations and services for local visitors, the site has become an anchoring figure along Bayfield’s Main Street North.
Georgian
As referenced in the Heritage Values section, the Little Inn has undergone several phases in its built history that reflect a variety of styles. The primary style was Georgian, as evident in the original building and carriage shop incorporation. It was highly popular in Ontario during the first half of the 19th century. Georgian style is recognized by its symmetry, brick materiality, equally proportioned windows, and hipped/ gable roof. The Little Inn reflects many of these characteristics in addition to creative additions by the original homeowner. Some of the key elements include:
Impression of a balanced facade but it is not completely symmetrical;
Yellow brick in a common bond laying pattern with flat and curved arch headers over openings;
Primarily equal six-over-six pane sash windows; and,
Hipped roof topped with a cupola, an Italianate style characteristic, styled to be in keeping with Georgian features.
Architectural Styles and Elements
Folk Victorian
The second style was that of Folk Victorian present in the two-storey veranda addition. This style came about as a more affordable option to the increasingly popular Queen Anne and Italianate styles during the Victorian era at the end of the 19th century. One of the key features of this style was the inclusion of verandas on both new construction and as additions to existing buildings. The verandas were characterized by their ornate but affordable ornamentation, made typically of wood. Even though the veranda was replaced in 1981, it was constructed to be in keeping with the original character and design.
The 1980s of the initial hotel structure when the veranda was missing from the building. Photo provided by Bayfield Historical Society.
2002 of the initial hotel structure with the second veranda addition. Photo provided by Bayfield Historical Society.
Modern Farmhouse
The final area can be described as Modern Farmhouse style with vernacular storefront features in the dining room addition. This project set out to connect the building to the neighbouring carriage shop through a visually compatible but subordinate addition to the original structure. The upper portion of the addition inherits the Modern Farmhouse influences through the board and batten wooden exterior, pitched dormers, and earth-toned colour palette. The bottom portion depicts characteristics of vernacular storefront architecture in its large windows and decorative projecting cornice.
2025 of the 1983 dining room addition. Photo provided by the Little Inn.
Main Street North Elevation
Drawing by Natalie Murdoch.
Cupola
Drawing by Natalie Murdoch.
Window
Drawing by Natalie Murdoch.
Wrap Around Two-Storey Open Veranda
Drawing by Natalie Murdoch.
Historical Photographs








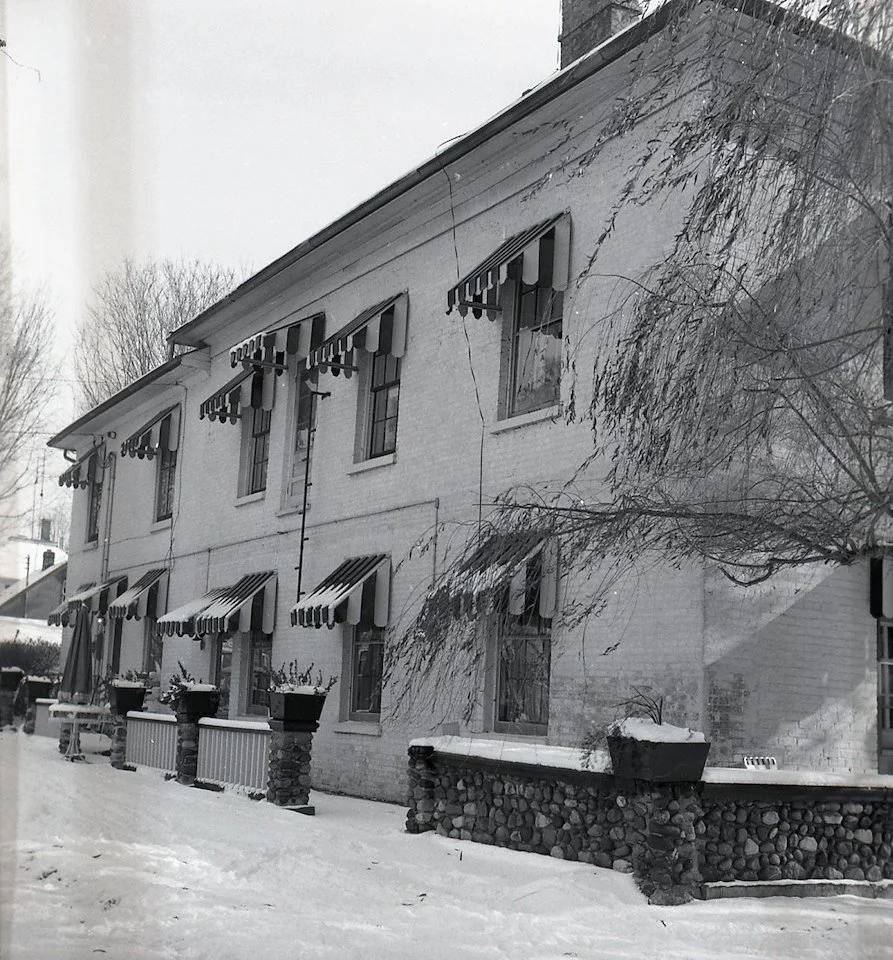






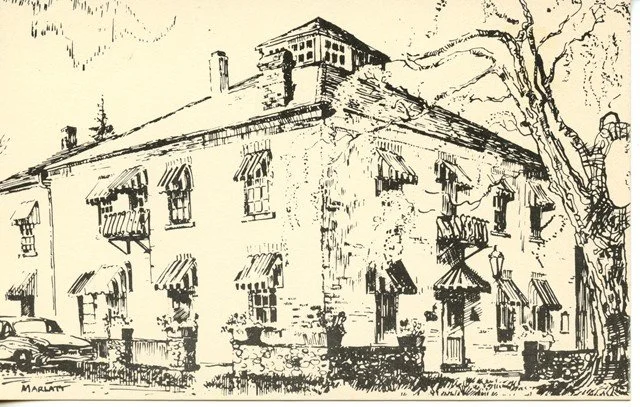

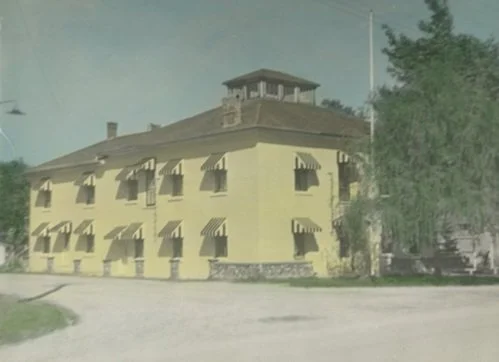
Sources
Clinton News-Record. Clinton, Ontario. June 24, 1976.
Cragoe, Carol Davidson. How to Read Buildings: A Crash Course in Architectural Styles. New York: Rizzoli, March 18, 2008.
Driftscape Inc. Main Street Walking Tour (interactive map). Accessed August 30, 2025. https://webapp.driftscape.com/map/9c9bd198-76fb-11e9-8000-b0cf3db2a64e.
Gillians, Dave. For the Love of Bayfield: The Events and Special People Who Shaped This Village. Bayfield, ON: Bayfield Historical Society, 2012. Updated edition, 2016. Accessed August 30, 2025.
Heritage Resource Centre. Architectural Styles Guide. Canada: Heritage Resource Centre, 2018. Accessed August 30, 2025. https://www.therealtydeal.com/wp-content/uploads/2018/06/Heritage-Resource-Centre-Achitectural-Styles-Guide.pdf.
Historical Walking Tour. Bayfield, ON: Bayfield Historical Society, n.d. Accessed August 30, 2025.
Huron Historical Notes: 1913; Huron Historical Notes: Bayfield; Huron Historical. Updated edition. Goderich, ON: Huron Historical Society, 2009.
Jones, Will. How to Read Houses: A Crash Course in Domestic Architecture. New York: Rizzoli, March 25, 2014.
Municipality of Bluewater. 2024. Bayfield Heritage Conservation District Plan and Guidelines: Final Report. Bayfield, ON: Municipality of Bluewater. Published September 2, 2024. Accessed August 30, 2025. https://www.municipalityofbluewater.ca/media/4ykav1qo/20240902-final-report-bayfield-hcd-plan-and-guidelines-sept-2-2024.pdf.
Parks Canada. Standards and Guidelines for the Conservation of Historic Places in Canada: A Federal, Provincial and Territorial Collaboration. 2nd ed. Gatineau, Québec: Parks Canada, 2010. Accessed August 30, 2025. https://www.historicplaces.ca/media/18072/81468-parks-s+g-eng-web2.pdf.
Parks Canada. Writing Statements of Significance—A Guide to Heritage Value. Ottawa: Parks Canada, 2011. Accessed August 30, 2025. https://www.historicplaces.ca/media/5422/sosguideen.pdf.
Prieto, Camila. “How Has Modern Architecture Transformed the Farmhouse Style?” ArchDaily, May 7, 2023. https://www.archdaily.com/997116/how-has-modern-architecture-transformed-the-farmhouse-style.
The Buildings of Canada. Canada: Reader’s Digest, 1980. Accessed August 30, 2025. https://www.historicplaces.ca/media/7173/buildingsofcanada.pdf.
The Little Inn of Bayfield. “Our Historic Inn.” Accessed August 30, 2025. https://www.littleinn.com/about/our-historic-inn/.
External Links
-

Heritage Conservation District Plan
-

The Little Inn Website





