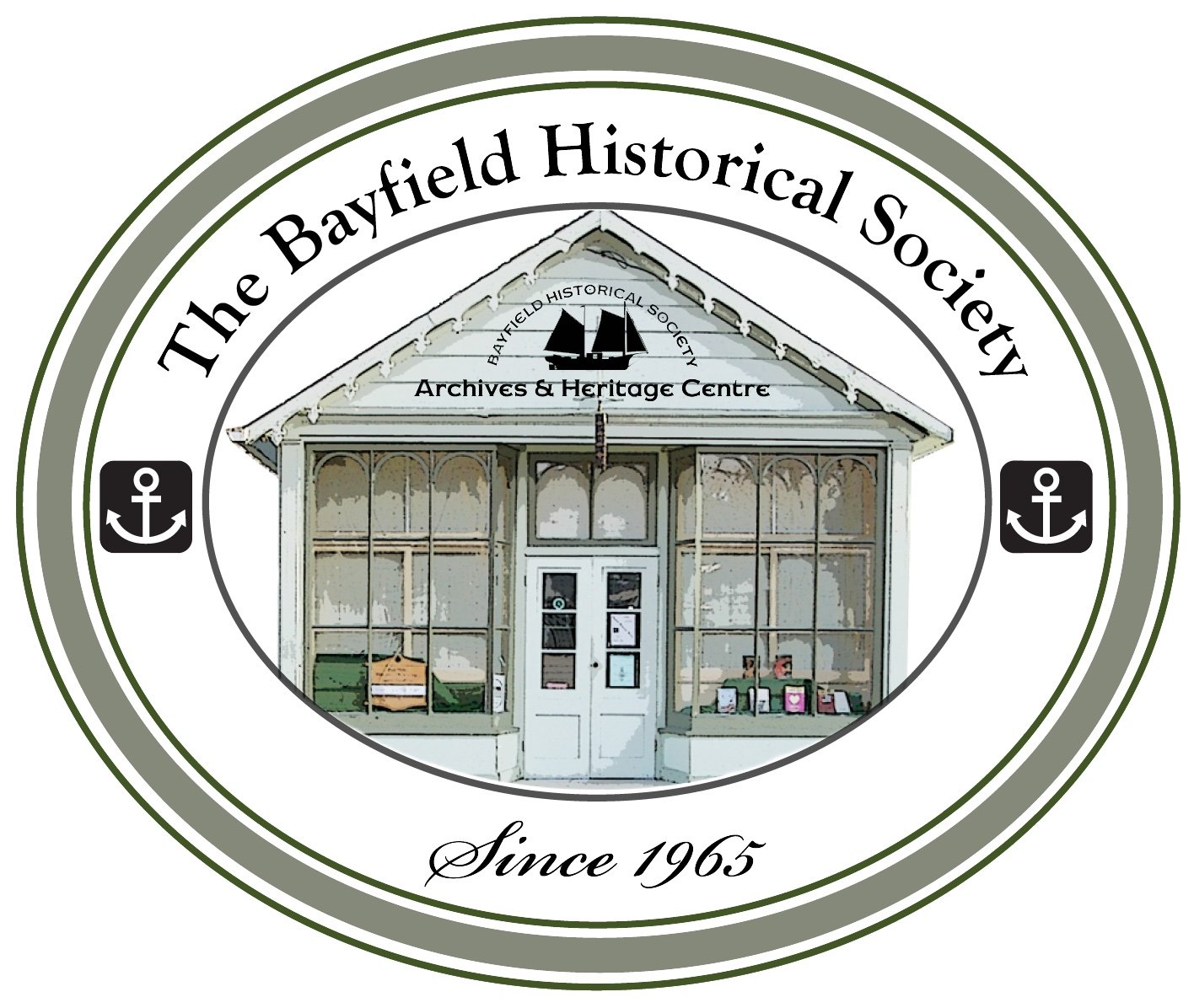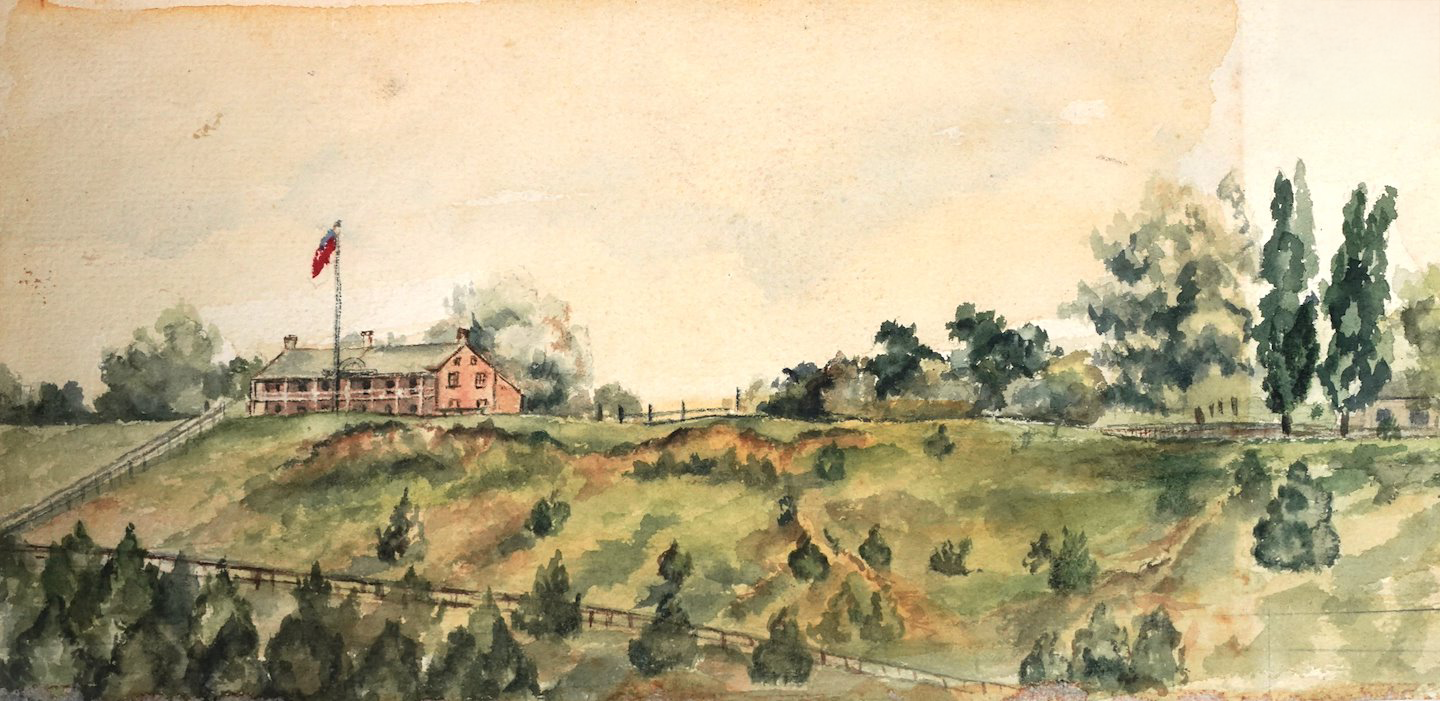
The River Hotel
20 Bayfield Terrace
The River Hotel was a two-story Vernacular structure with Georgian and Folk architectural elements at various points in its service life. Because of the large number of architectural additions and interventions, the building was not limited to a single architectural movement. The property is not currently protected under the Ontario Heritage Act as it lies outside of Bayfield’s Heritage Conservation District. It is located on Bayfield Terrace, with the remaining structure used as an apartment building.
Property Evolution
1834
The history of the River Hotel’s property started from a very early stage in the village’s development. In 1834, only two years after the area’s land was purchased from the Canada Company, the construction of a log structure on the property was complete. Built to house a Canada Co. store, it is remembered as one of the first three buildings in the village. The site was highly valuable for views of the river and lake, which have since been obstructed by vegetation growth.
1840s
In the late 1840s, the one-storey building underwent several additions to become a stagecoach hotel. Some of these extensions involved a second-story addition, a new brick building section off the west facade, an open two-storey veranda across the north facade, and a barn to the rear.
Taken between 1880-1920 of the hotel along Bayfield Terrace overlooking the harbour. Photo provided by Bayfield Historical Society.
1886-1891
By the 1880s, the hotel business had reached its height of success, so it underwent even further expansions. In 1886, the hotel structure constructed another addition, bringing it to a 23 room capacity, and in 1889 doubled the barn’s size. The grounds of the property were also addressed in 1891 with the addition of a garden area for hotel guests to enjoy their stay.
Between 1880-1910 of the hotel with the additions. Photo provided by Bayfield Historical Society.
1895 of the hotel with the extention off the back. Photo provided by Bayfield Historical Society.
1908-Present
After a turnover in ownership, the property was converted into a private residence in 1908. It remained so for a long period until 1951, when the original log structure section of the building was demolished. The remainder of the building was renovated to accommodate what now stands as a three-unit apartment building.
1951 of the original log structure being demolished. Photo provided by Bayfield Historical Society.
2025 of the current apartment building. Photo provided by Natalie Murdoch of Bayfield Historical Society.
Property Timeline
Heritage Value
The previous River Hotel is appreciated for its historical value in addition to its contributions to Bayfield village’s identity.
The River Hotel Property
Taken between 1880-1920 of the hotel along Bayfield Terrace overlooking the harbour. Photo provided by Bayfield Historical Society.
The building is historically significant because of its involvement with the founding of Bayfield. The initial section of what would become the River Hotel was built shortly after the land was purchased from the Canada Company in 1832. It was built in 1834 as a Canada's Co. store made of timber logs and is said to be one of the first three structures in what is now Bayfield. This portion of the building was removed in the 1950s, although it is still remembered as playing a large role in the village’s development.
Bayfield Village
Between 1880-1910 of the hotel and guests/ employees on the veranda. Photo provided by Bayfield Historical Society.
Due to the fact that the property lies outside of Bayfield’s Heritage District, it is not protected or considered contributing to the district, but its memory in the community is valued as being an important part of Bayfield’s history. Bayfield's industry transformation into a tourism hot spot had shaped the history of numerous properties, including the previous River Hotel. As one of the four earlier hotels in Bayfield, the new industry was able to grow from the foundation of the hospitality businesses in the village. Therefore, the hotel’s legacy is valued primarily for its successful contributions to defining the district’s identity as the center of a vacationing area.
Vernacular
Due to the number of architectural interventions throughout this building’s history as a hotel, it didn’t have a clear or cohesive style during its prime. This resulted in a more Vernacular look, which more reflects the resources that were most readily available while also incorporating the Folk styled log house previously constructed. Some of the elements that are characteristic of Vernacular architecture are:
The variety in finishing materials from each architectural addition, which demonstrates an evolution in local construction materials, including exposed log, brick, and wood siding; and,
The two-storey open veranda with simple bracket decoration and Folk styled crossed-brace balustrades.
Architectural Styles
In 1951, the structure was disassembled, leaving the log and brick strucutres exposed. Photo provided by Bayfield Historical Society.
Georgian
Even though the hotel was never fully indicative of a specific architectural style, it still showed references to the Georgian style which was highly popular in Ontario during the first half of the 19th century. Georgian style is recognized by its symmetry, brick materiality, equally proportioned windows, and hipped/ gable roof. The River Hotel demonstrated some of these characteristics including:
Symmetrical chimneys;
Partial brick material in an undetermined bond pattern;
Primarily equal two-over-two pane sash windows; and,
Gable roof.
Between 1880-1910 of the hotel with the brick addition on the right side. Photo provided by Bayfield Historical Society.
Historical Photographs

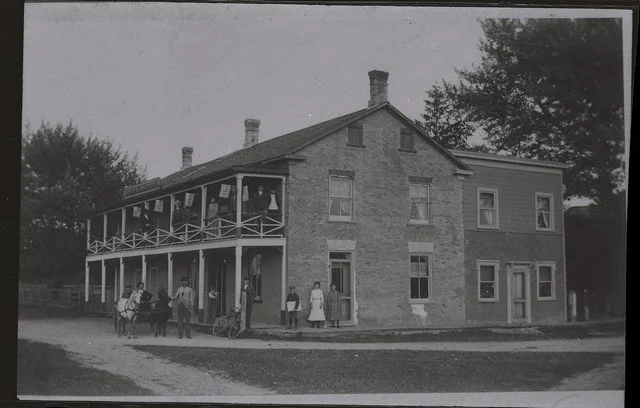
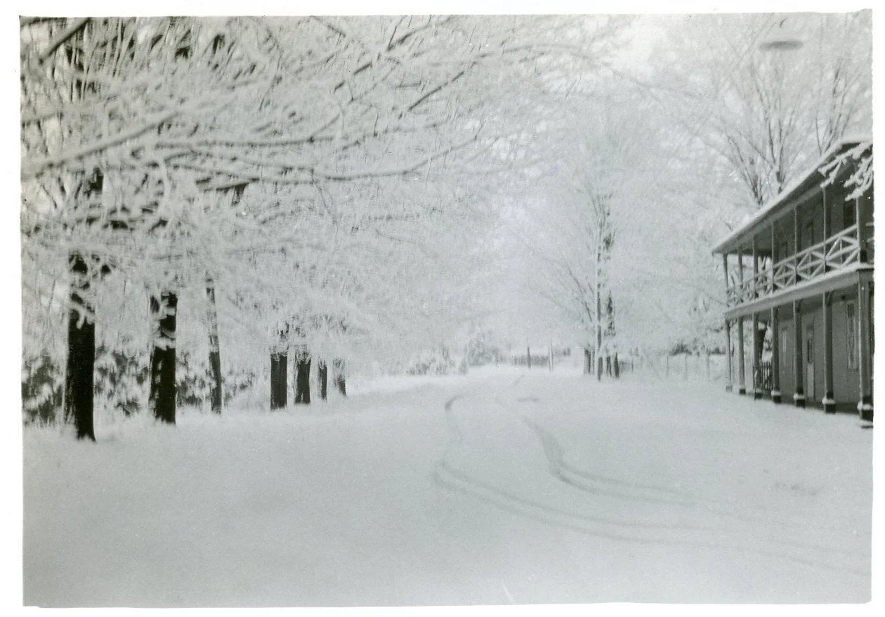
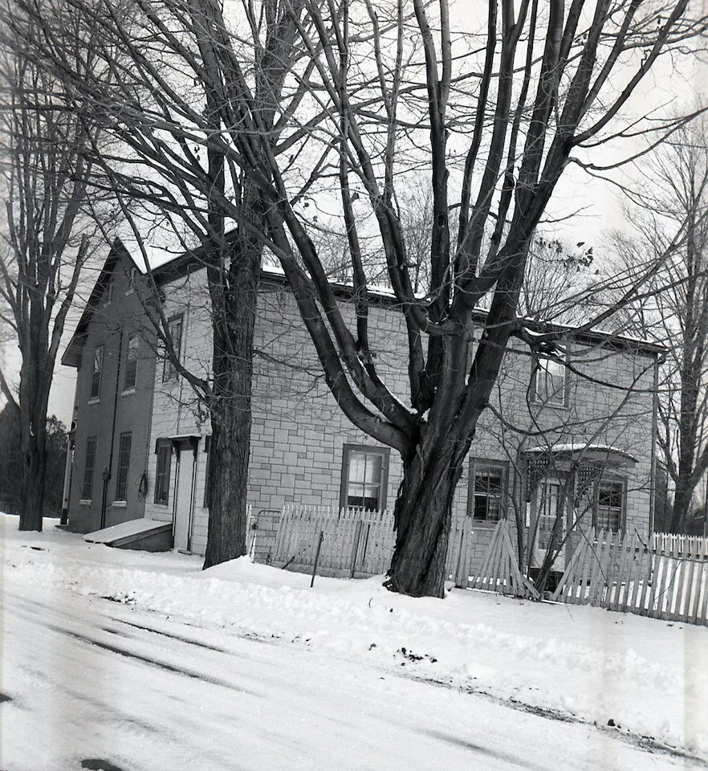
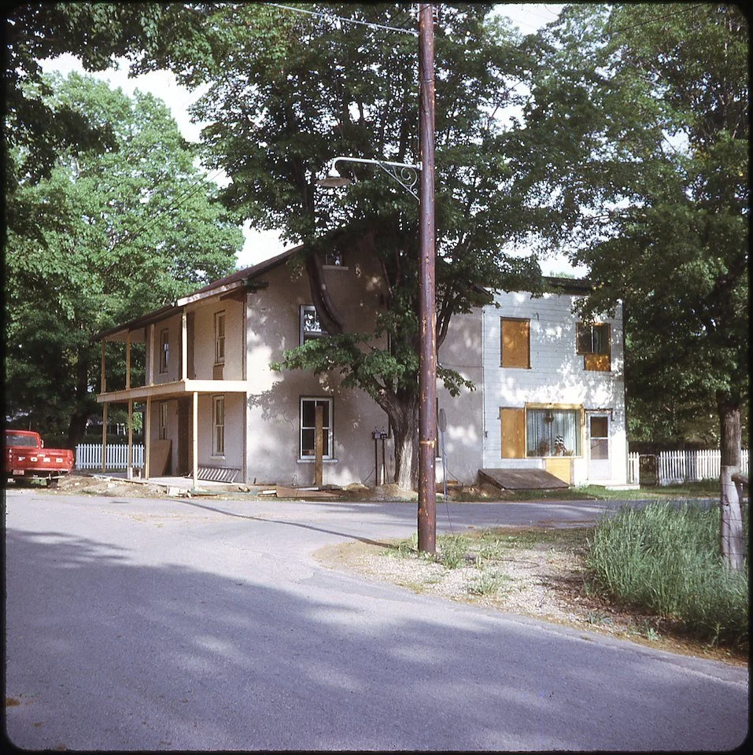
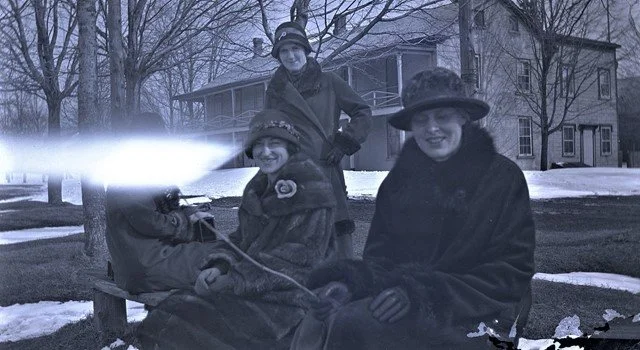
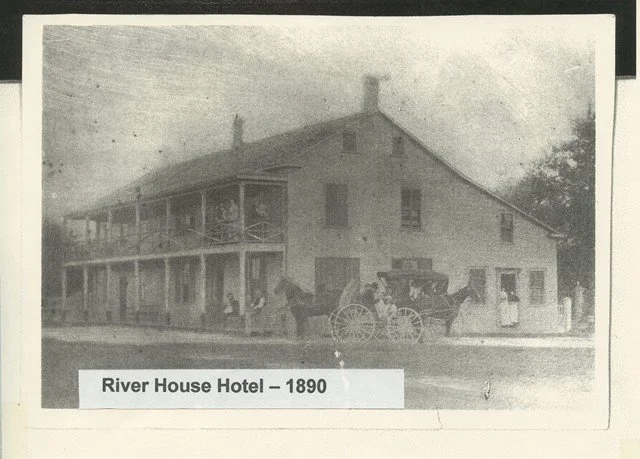
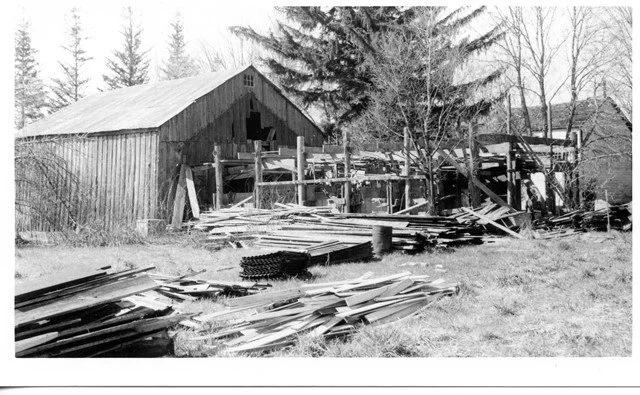
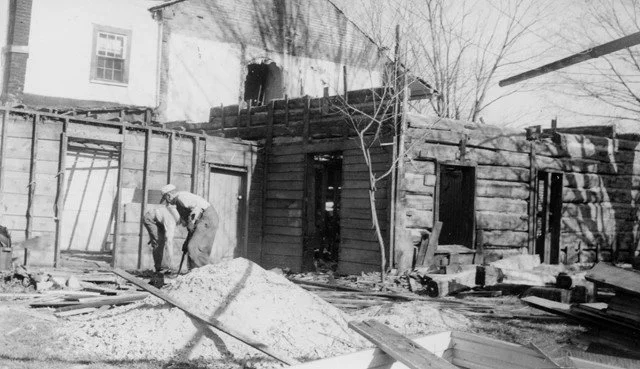
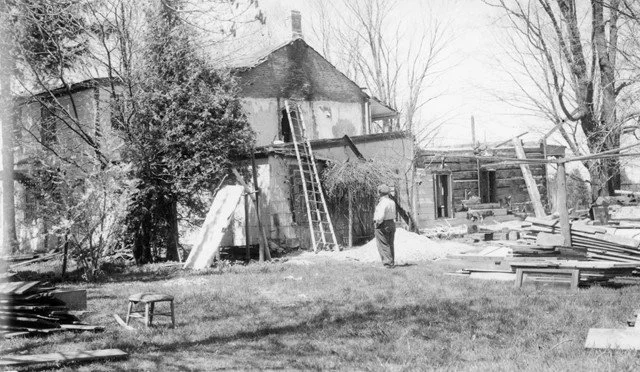
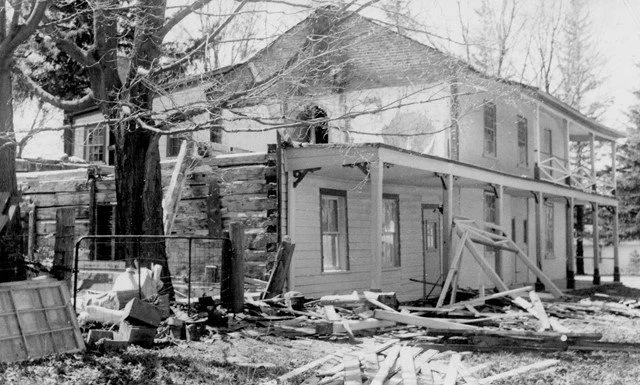
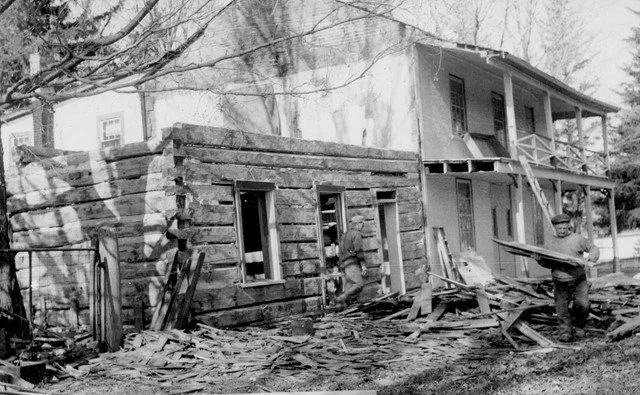
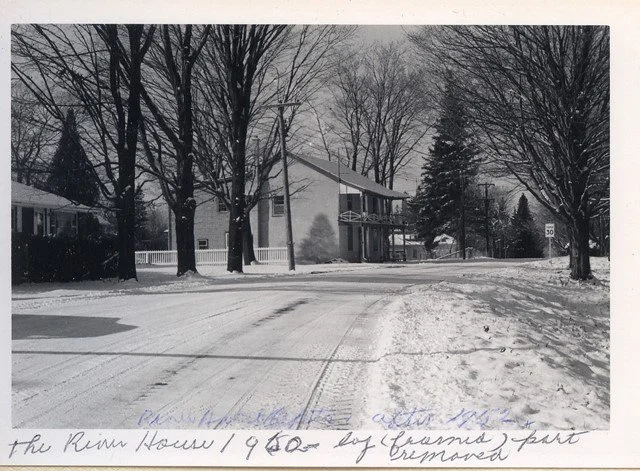
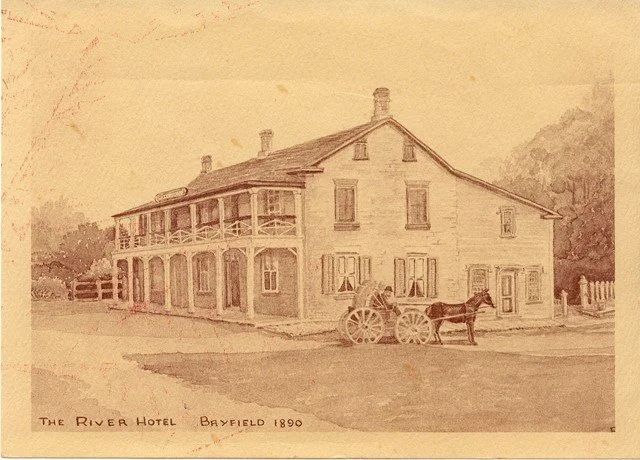
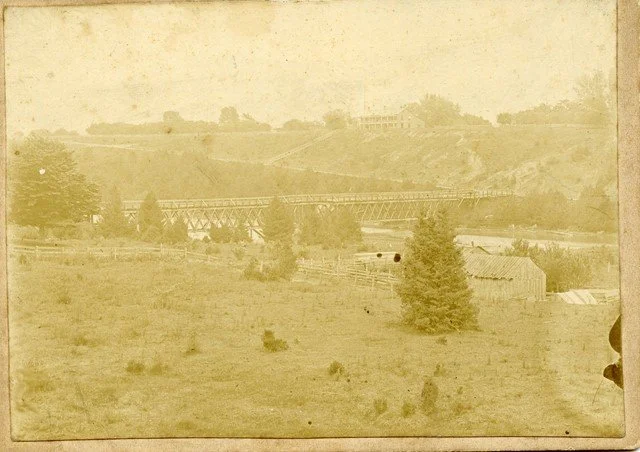
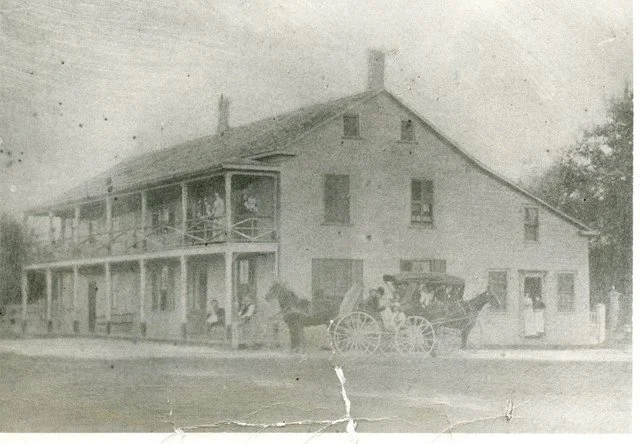
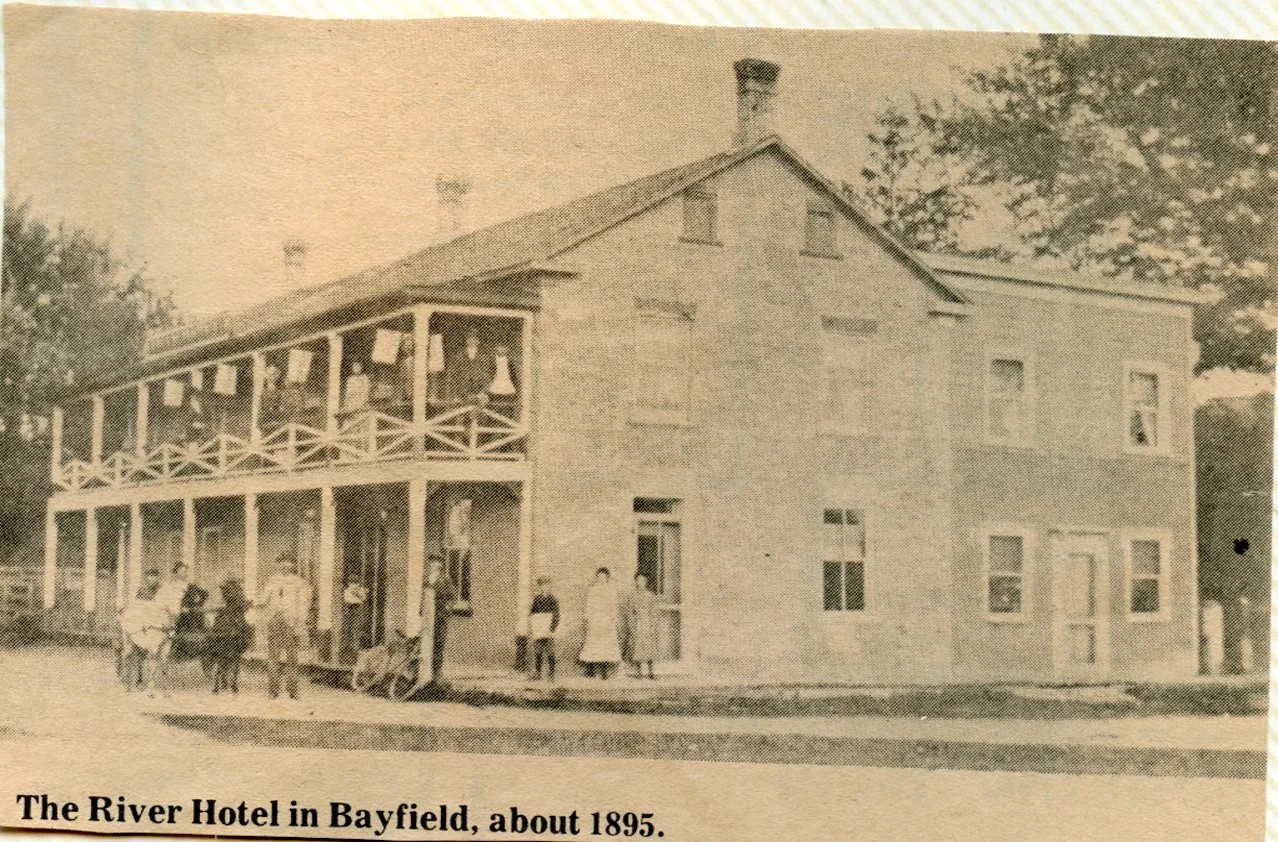
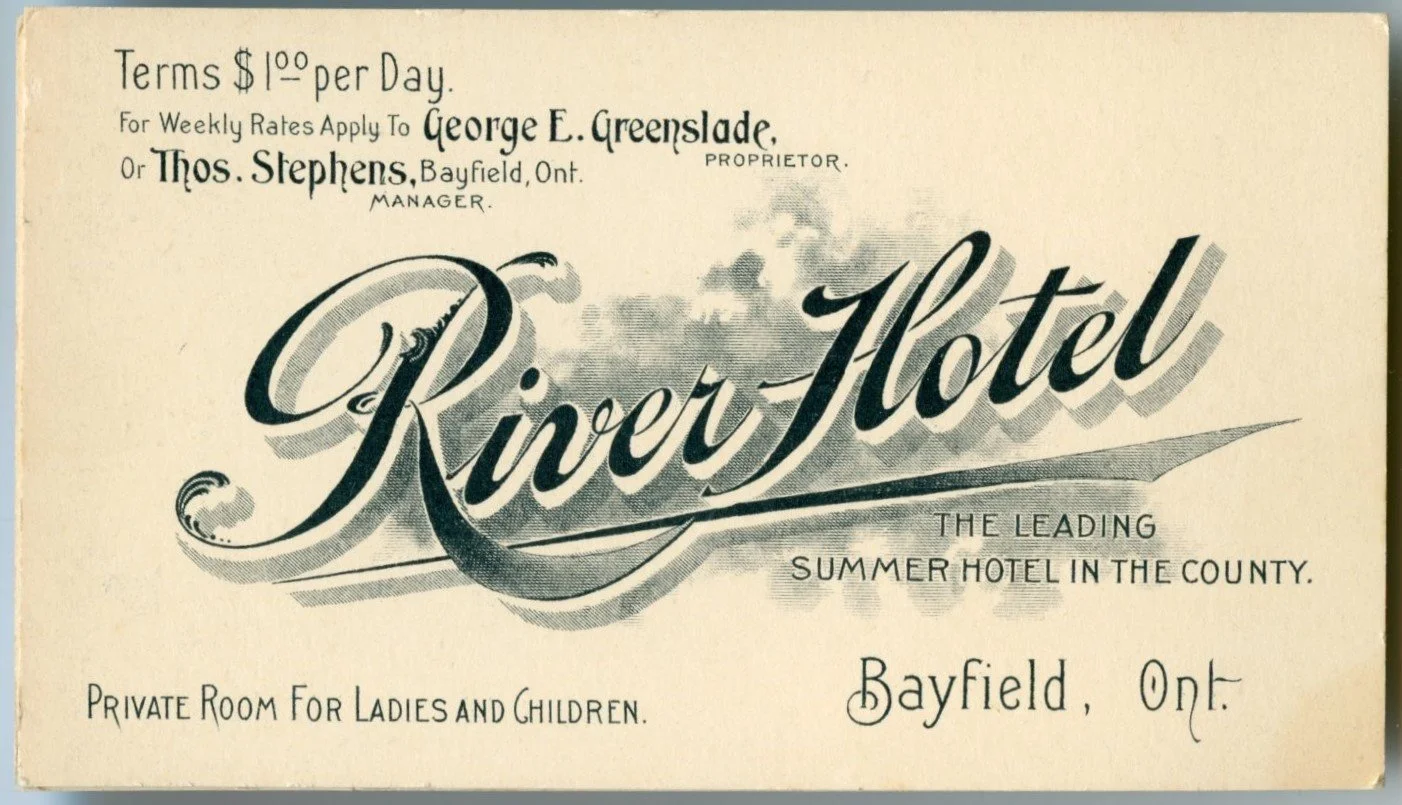
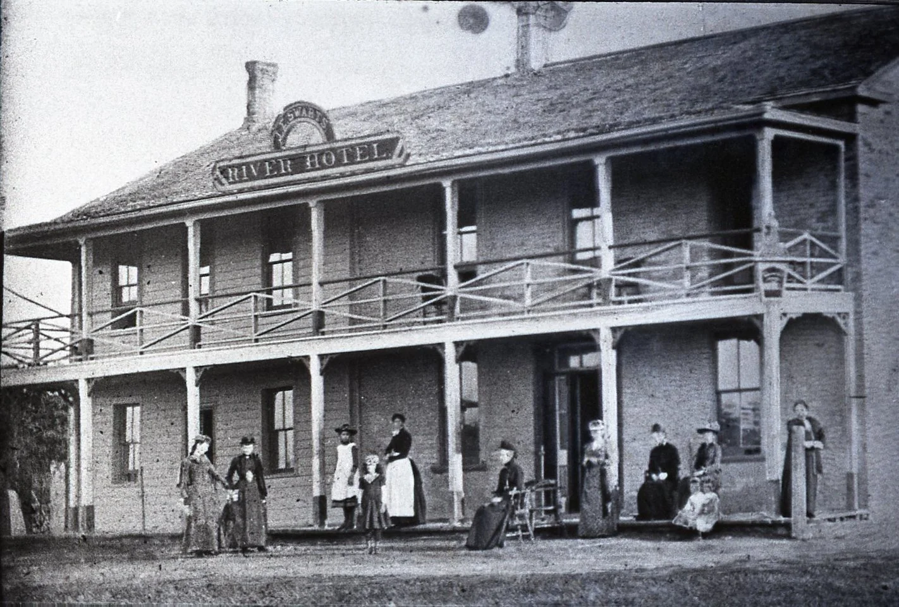
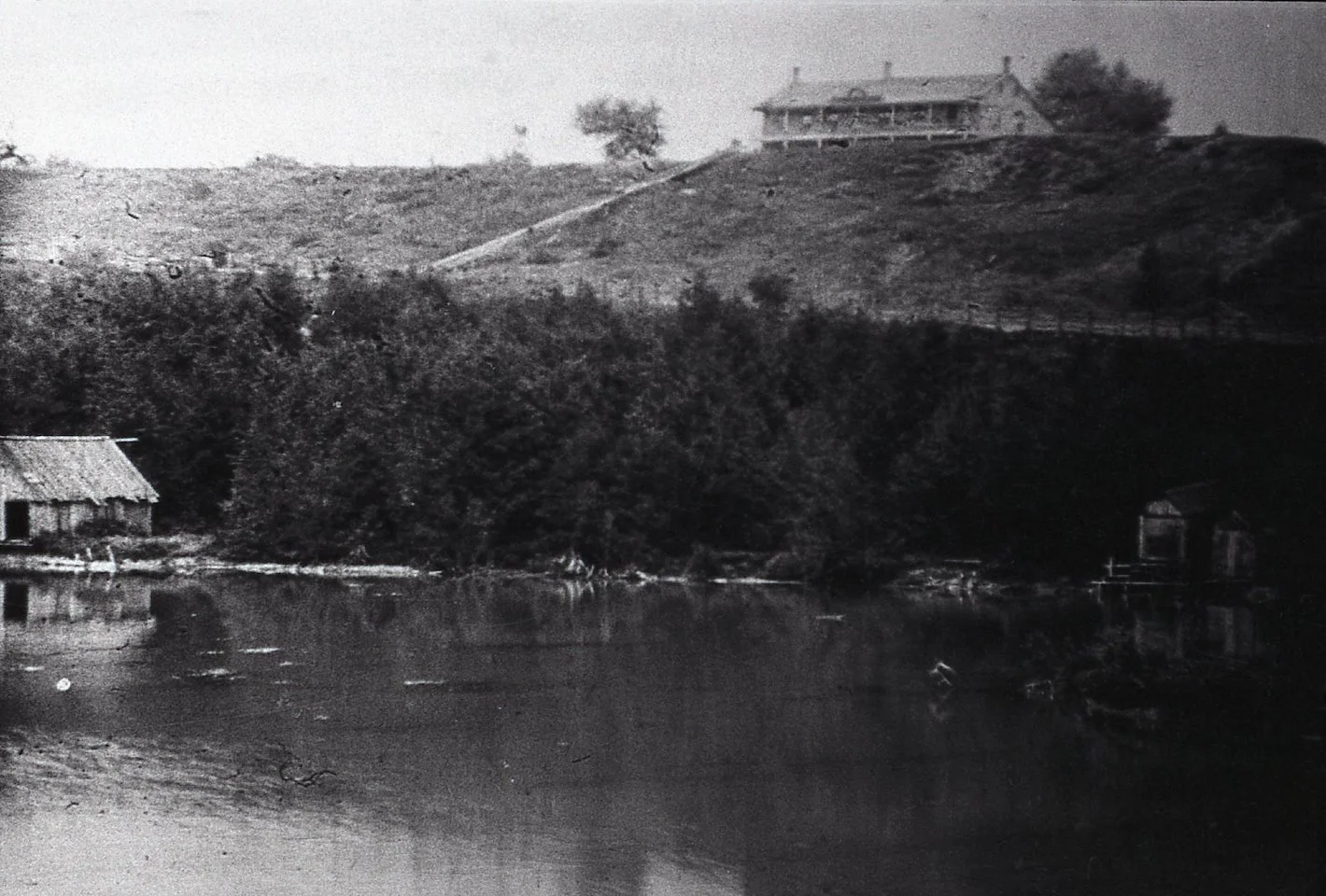
Sources
Bayfield Terrace/Louisa Street Walking Tour. Driftscape for Web. Accessed August 30, 2025. https://webapp.driftscape.com/map/b1a349d8-76f4-11e9-8000-b0cf3db2a64e.
Clinton News-Record. Clinton, Ontario. June 24, 1976.
Cragoe, Carol Davidson. How to Read Buildings: A Crash Course in Architectural Styles. New York: Rizzoli, March 18, 2008.
Gillians, Dave. For the Love of Bayfield: The Events and Special People Who Shaped This Village. Bayfield, ON: Bayfield Historical Society, 2012. Updated edition, 2016. Accessed August 30, 2025.
Heritage Resource Centre. Architectural Styles Guide. Canada: Heritage Resource Centre, 2018. Accessed August 30, 2025. https://www.therealtydeal.com/wp-content/uploads/2018/06/Heritage-Resource-Centre-Achitectural-Styles-Guide.pdf.
Historical Walking Tour. Bayfield, ON: Bayfield Historical Society, n.d. Accessed August 30, 2025.
Huron Historical Notes: 1913; Huron Historical Notes: Bayfield; Huron Historical. Updated edition. Goderich, ON: Huron Historical Society, 2009.
Jones, Will. How to Read Houses: A Crash Course in Domestic Architecture. New York: Rizzoli, March 25, 2014.
Municipality of Bluewater. 2024. Bayfield Heritage Conservation District Plan and Guidelines: Final Report. Bayfield, ON: Municipality of Bluewater. Published September 2, 2024. Accessed August 30, 2025. https://www.municipalityofbluewater.ca/media/4ykav1qo/20240902-final-report-bayfield-hcd-plan-and-guidelines-sept-2-2024.pdf.
Parks Canada. Standards and Guidelines for the Conservation of Historic Places in Canada: A Federal, Provincial and Territorial Collaboration. 2nd ed. Gatineau, Québec: Parks Canada, 2010. Accessed August 30, 2025. https://www.historicplaces.ca/media/18072/81468-parks-s+g-eng-web2.pdf.
Parks Canada. Writing Statements of Significance—A Guide to Heritage Value. Ottawa: Parks Canada, 2011. Accessed August 30, 2025. https://www.historicplaces.ca/media/5422/sosguideen.pdf.
The Buildings of Canada. Canada: Reader’s Digest, 1980. Accessed August 30, 2025. https://www.historicplaces.ca/media/7173/buildingsofcanada.pdf.
External Links
-

Heritage Conservation District Plan

